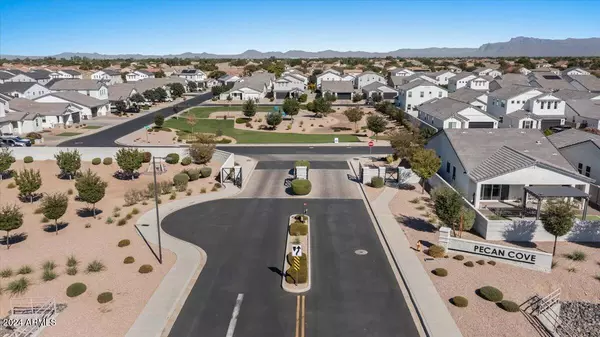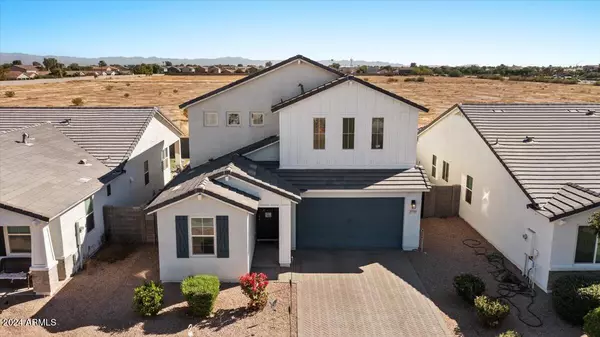For more information regarding the value of a property, please contact us for a free consultation.
Key Details
Sold Price $430,000
Property Type Single Family Home
Sub Type Single Family - Detached
Listing Status Sold
Purchase Type For Sale
Square Footage 2,636 sqft
Price per Sqft $163
Subdivision Pecan Cove 2018076818
MLS Listing ID 6776640
Sold Date 12/23/24
Style Contemporary
Bedrooms 4
HOA Fees $90/mo
HOA Y/N Yes
Originating Board Arizona Regional Multiple Listing Service (ARMLS)
Year Built 2019
Annual Tax Amount $1,800
Tax Year 2024
Lot Size 5,593 Sqft
Acres 0.13
Property Description
Don't miss out on being the Second Owner of this Spacious and Elegant 4-Bedroom, 3-Bath Home with a Den and 2 Car Garage that still offers an AC/Heat Warranty. Come be part of a Smaller Gated Community near the Heart of Queen Creek and San Tan. Step Inside this Farmhouse Style with Premium Features and be greeted by the Perfect amount of Natural Light throughout. Conveniently located Downstairs is a Bedroom and Full Bathroom perfect for all your guests. The Gourmet Kitchen Boasts Granite Countertops, a Pantry, plenty of Cabinet Storage and is Perfect for Entertaining or Everyday Living. Upstairs is a Split Floorplan with a Bonus Sitting Room. The Huge Primary Suite serves as a Peaceful Retreat, featuring Dual Sinks and Two Walk-in Closets for Ultimate Convenience. Outback the Possibilities are Endless! Whether you want to stay with a Low Maintenace yard or Build your Dream Oasis ideal for Relaxing or Hosting Gatherings, you have Lots of Privacy with no 2-Story Home on Either Side and a Vacant Field behind you! This Home
is Conveniently located near Top-Rated Schools, Phoenix-Mesa Gateway Airport, Freeways, San Tan Mountain Regional Park, Encanterra Golf Course, Schnepf Farms, Queen Creek Olive Mill and many more places to explore for all your Shopping/Dining and Entertainment needs! This Home is a Fantastic Opportunity to Live in Comfort and Style. Don't miss out on making this Beauty yours.
Location
State AZ
County Pinal
Community Pecan Cove 2018076818
Direction Gantzel Rd. East on Combs. Turn left on Pecan Cove Ln. right on Hazelnut Ln. left on Bentgrass Rd. The property is on the right.
Rooms
Other Rooms Loft, Great Room, Family Room
Master Bedroom Upstairs
Den/Bedroom Plus 6
Separate Den/Office Y
Interior
Interior Features Upstairs, Drink Wtr Filter Sys, Soft Water Loop, Kitchen Island, Full Bth Master Bdrm, Separate Shwr & Tub, High Speed Internet, Granite Counters
Heating Electric, ENERGY STAR Qualified Equipment
Cooling Refrigeration, Programmable Thmstat, Ceiling Fan(s), ENERGY STAR Qualified Equipment
Flooring Carpet, Tile
Fireplaces Number No Fireplace
Fireplaces Type None
Fireplace No
Window Features Dual Pane
SPA None
Exterior
Exterior Feature Covered Patio(s), Private Yard, Sport Court(s), Storage
Parking Features Dir Entry frm Garage, Electric Door Opener
Garage Spaces 2.0
Garage Description 2.0
Fence Block
Pool None
Community Features Gated Community, Playground, Biking/Walking Path
Amenities Available Management
Roof Type Tile
Private Pool No
Building
Lot Description Sprinklers In Front, Gravel/Stone Front, Gravel/Stone Back, Auto Timer H2O Front
Story 2
Builder Name Newport Homes
Sewer Public Sewer
Water City Water
Architectural Style Contemporary
Structure Type Covered Patio(s),Private Yard,Sport Court(s),Storage
New Construction No
Schools
Elementary Schools Ellsworth Elementary School
Middle Schools J. O. Combs Middle School
High Schools Combs High School
School District J. O. Combs Unified School District
Others
HOA Name Pecan Cove
HOA Fee Include Maintenance Grounds
Senior Community No
Tax ID 104-22-605
Ownership Fee Simple
Acceptable Financing Conventional, 1031 Exchange, FHA, VA Loan
Horse Property N
Listing Terms Conventional, 1031 Exchange, FHA, VA Loan
Financing Cash
Read Less Info
Want to know what your home might be worth? Contact us for a FREE valuation!

Our team is ready to help you sell your home for the highest possible price ASAP

Copyright 2025 Arizona Regional Multiple Listing Service, Inc. All rights reserved.
Bought with eXp Realty



