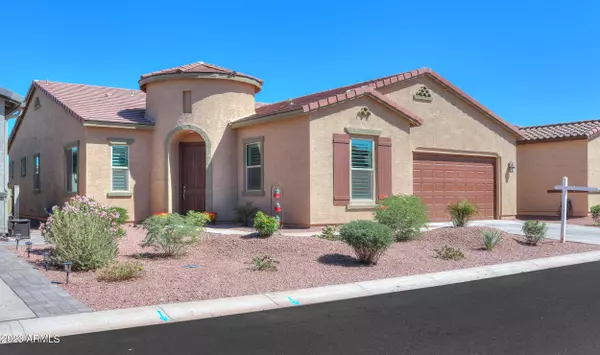For more information regarding the value of a property, please contact us for a free consultation.
Key Details
Sold Price $505,000
Property Type Single Family Home
Sub Type Single Family - Detached
Listing Status Sold
Purchase Type For Sale
Square Footage 1,907 sqft
Price per Sqft $264
Subdivision Province Parcel 8
MLS Listing ID 6610661
Sold Date 11/03/23
Style Ranch
Bedrooms 2
HOA Fees $267/qua
HOA Y/N Yes
Originating Board Arizona Regional Multiple Listing Service (ARMLS)
Year Built 2020
Annual Tax Amount $2,524
Tax Year 2022
Lot Size 7,561 Sqft
Acres 0.17
Property Description
Welcome to this WATERFRONT contemporary Franklin model which showcases $75,000 in upgrades including electrically controlled blinds. Inside, discover vinyl plank flooring and carpet. 2nd bedroom is an ensuite for guest privacy. The heart of this home is the gourmet kitchen, featuring a sleek 30'' Concave glass wall mount range hood, gas stovetop, smart single wall oven for culinary excellence and beautiful white quartz countertops. Designer stacked cabinets to the ceiling and pullouts adds elegance and functionality. Home theatre rewiring, brand new ceiling fans and an extended covered patio with waterfront views. Enjoy the 55+ community of Province, with resort style amenities like heated pools, fitness center, library, craft rooms, large ballroom, and tennis/pickleball courts. Home broke ground end of December 2020, Started building January 2021, Completed August 2021 This is not just a house: Its a lifestyle upgrade.
Location
State AZ
County Pinal
Community Province Parcel 8
Direction South on 347, Turn East onto W. Smith Enke Rd. Turn right onto Province Pkwy. Go to the guest side of the gate. Turn left on W Friendly Pl. Turn left onto N Evergreen Dr. then turn left on Rosewood.
Rooms
Other Rooms Great Room
Master Bedroom Split
Den/Bedroom Plus 3
Separate Den/Office Y
Interior
Interior Features Eat-in Kitchen, Breakfast Bar, 9+ Flat Ceilings, No Interior Steps, Kitchen Island, 2 Master Baths, Double Vanity, Full Bth Master Bdrm, High Speed Internet, Granite Counters
Heating Electric
Cooling Refrigeration
Flooring Carpet, Laminate
Fireplaces Number No Fireplace
Fireplaces Type None
Fireplace No
Window Features Double Pane Windows,Low Emissivity Windows
SPA None
Laundry WshrDry HookUp Only
Exterior
Exterior Feature Other, Covered Patio(s), Patio
Garage Electric Door Opener
Garage Spaces 2.0
Garage Description 2.0
Fence Partial, Wrought Iron
Pool None
Landscape Description Irrigation Back
Community Features Gated Community, Pickleball Court(s), Community Spa Htd, Community Spa, Community Pool Htd, Community Pool, Lake Subdivision, Community Media Room, Guarded Entry, Tennis Court(s), Biking/Walking Path, Clubhouse, Fitness Center
Utilities Available Oth Elec (See Rmrks), SW Gas
Amenities Available Management
Waterfront Yes
View Mountain(s)
Roof Type Tile
Private Pool No
Building
Lot Description Waterfront Lot, Sprinklers In Rear, Desert Back, Desert Front, Gravel/Stone Front, Gravel/Stone Back, Synthetic Grass Back, Auto Timer H2O Front, Auto Timer H2O Back, Irrigation Back
Story 1
Builder Name Meritage Homes
Sewer Public Sewer
Water Pvt Water Company
Architectural Style Ranch
Structure Type Other,Covered Patio(s),Patio
Schools
Elementary Schools Santa Rosa Elementary School
Middle Schools Adult
High Schools Adult
School District Maricopa Unified School District
Others
HOA Name Province
HOA Fee Include Cable TV,Maintenance Grounds
Senior Community Yes
Tax ID 512-12-092
Ownership Fee Simple
Acceptable Financing Conventional, FHA, VA Loan
Horse Property N
Listing Terms Conventional, FHA, VA Loan
Financing Cash
Special Listing Condition Age Restricted (See Remarks)
Read Less Info
Want to know what your home might be worth? Contact us for a FREE valuation!

Our team is ready to help you sell your home for the highest possible price ASAP

Copyright 2024 Arizona Regional Multiple Listing Service, Inc. All rights reserved.
Bought with Connect Realty.com Inc.
GET MORE INFORMATION




