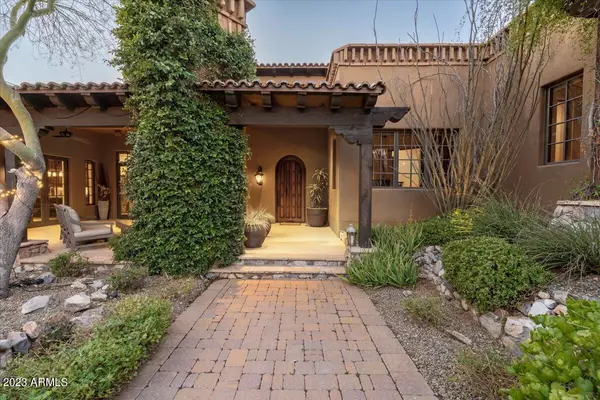For more information regarding the value of a property, please contact us for a free consultation.
Key Details
Sold Price $3,000,000
Property Type Single Family Home
Sub Type Single Family - Detached
Listing Status Sold
Purchase Type For Sale
Square Footage 4,395 sqft
Price per Sqft $682
Subdivision Dc Ranch Parcel 4.23
MLS Listing ID 6513203
Sold Date 06/28/23
Style Spanish
Bedrooms 4
HOA Fees $359/mo
HOA Y/N Yes
Originating Board Arizona Regional Multiple Listing Service (ARMLS)
Year Built 2007
Annual Tax Amount $11,579
Tax Year 2022
Lot Size 0.950 Acres
Acres 0.95
Property Description
Beautifully designed Spanish Colonial residence in desirable guard gated golf community of DC Ranch Country Club. This extremely private estate on just under an acre, stays true to authentic Spanish design and architecture with exposed wood beams, corbels, wood head lintels and window sills, Cantera stone, Moreno tiled floors, DC Ranch stone, barrel roof tiles, Spanish tiles, antique bronze lighting and hardware and alder stained cabinets and closets with hand cast solid bronze hardware. Concealed from the road with surrounding walls, estate entrance is through 8' mesquite doors into lush central courtyard which acts as the center of the home. The estate layout wraps around lush central courtyard, with multiple exits taking you from indoors to out, seamlessly connecting your home to its environment, creating a sense of relaxation and a connection to nature. Courtyard has multiple private patios for both intimate and large gathering, with extended patio perfect to entertain with gas fireplace, entertainment TV niche, plus ample space for dining table, Dacor gas grill, PebbleTec pool and spa with waterfall, low maintenance artificial turf, large sun patio, and roof deck. The views of McDowell Mountain Range and Tom Thumb from courtyard, roof and every room cannot be understated. As you enter the home, the 15' ceiling entry draws you into this 4,395 sqft 4 bed 3.5 bath one story home. The horseshoe floor plan places the primary suite at the farthest end of the property near the dedicated office. An additional en-suite bedroom is close to the music room and wine cellar which leads to the great room, formal dining room and bar. The gourmet kitchen boasts a Dacor six burner gas cooktop, Dacor double ovens, Miele espresso center, wine and beverage cooler, 48" Sub-Zero side by side with millwork panel doors, Asko dishwasher and gorgeous breakfast room with amazing views to courtyard. The opposite side of the house contains the Home Theatre room, 2 additional bedrooms joined by a jack and jill bath, landing zone right off the 3 car plus garage (space to add your golf cart). DC Ranch has golf course with optional membership plus an extensive community center containing meeting rooms, a workout facility, pool and tennis courts. Please schedule a private showing to appreciate the craftsmanship, charm and uniqueness of the this property!
Location
State AZ
County Maricopa
Community Dc Ranch Parcel 4.23
Direction From Pima go East on Thompson Peak Pkwy to 2nd Desert Camp Dr entrance (East Gate). Go North at gate, East at N Mule Deer Trl and South on N Arroyo Way. #909 will be on the right side. Park on Street.
Rooms
Other Rooms Library-Blt-in Bkcse, Great Room, Media Room
Master Bedroom Split
Den/Bedroom Plus 6
Separate Den/Office Y
Interior
Interior Features Master Downstairs, Breakfast Bar, 9+ Flat Ceilings, Drink Wtr Filter Sys, Fire Sprinklers, Intercom, Soft Water Loop, Vaulted Ceiling(s), Wet Bar, Kitchen Island, Double Vanity, Full Bth Master Bdrm, Separate Shwr & Tub, Tub with Jets, High Speed Internet, Granite Counters
Heating Natural Gas
Cooling Refrigeration, Programmable Thmstat, Ceiling Fan(s)
Flooring Stone, Tile, Wood, Concrete
Fireplaces Type 2 Fireplace, Exterior Fireplace, Living Room, Gas
Fireplace Yes
Window Features Skylight(s),Wood Frames,Double Pane Windows,Low Emissivity Windows
SPA Heated,Private
Laundry Wshr/Dry HookUp Only
Exterior
Exterior Feature Balcony, Covered Patio(s), Patio, Private Street(s), Private Yard, Storage, Built-in Barbecue
Parking Features Dir Entry frm Garage, Electric Door Opener, Extnded Lngth Garage, Tandem
Garage Spaces 3.0
Garage Description 3.0
Fence Block
Pool Play Pool, Heated, Private
Community Features Gated Community, Community Spa Htd, Community Spa, Community Pool Htd, Community Pool, Guarded Entry, Golf, Tennis Court(s), Biking/Walking Path, Clubhouse, Fitness Center
Utilities Available APS, SW Gas
Amenities Available Club, Membership Opt, Management
View City Lights, Mountain(s)
Roof Type Tile,Built-Up,Foam
Accessibility Remote Devices
Private Pool Yes
Building
Lot Description Sprinklers In Rear, Sprinklers In Front, Desert Back, Desert Front, Cul-De-Sac, Synthetic Grass Frnt, Auto Timer H2O Front, Auto Timer H2O Back
Story 1
Builder Name Custom
Sewer Public Sewer
Water City Water
Architectural Style Spanish
Structure Type Balcony,Covered Patio(s),Patio,Private Street(s),Private Yard,Storage,Built-in Barbecue
New Construction No
Schools
Elementary Schools Copper Ridge Elementary School
Middle Schools Copper Ridge Middle School
High Schools Chaparral High School
School District Scottsdale Unified District
Others
HOA Name DC Ranch
HOA Fee Include Maintenance Grounds,Street Maint
Senior Community No
Tax ID 217-71-039
Ownership Fee Simple
Acceptable Financing Cash, Conventional, VA Loan
Horse Property N
Listing Terms Cash, Conventional, VA Loan
Financing Cash
Read Less Info
Want to know what your home might be worth? Contact us for a FREE valuation!

Our team is ready to help you sell your home for the highest possible price ASAP

Copyright 2025 Arizona Regional Multiple Listing Service, Inc. All rights reserved.
Bought with HomeSmart



