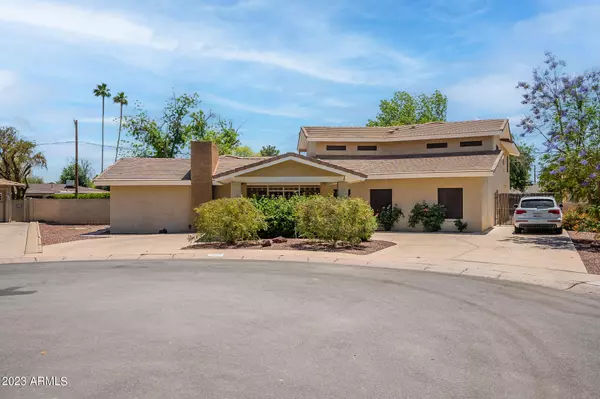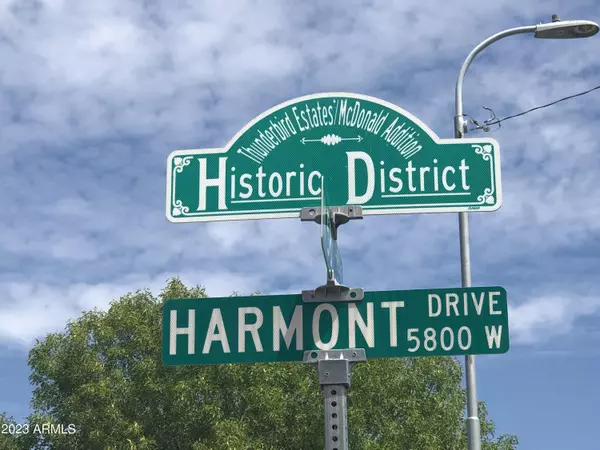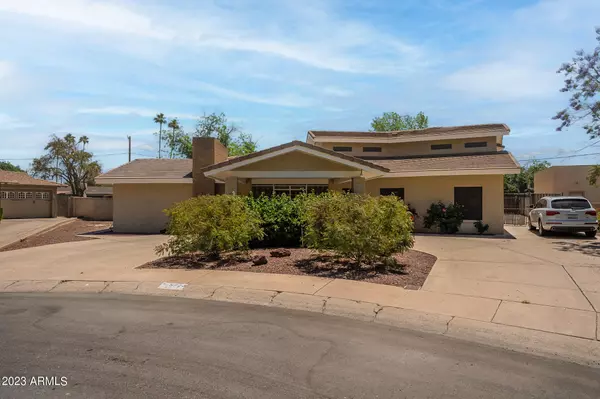For more information regarding the value of a property, please contact us for a free consultation.
Key Details
Sold Price $720,000
Property Type Single Family Home
Sub Type Single Family - Detached
Listing Status Sold
Purchase Type For Sale
Square Footage 5,187 sqft
Price per Sqft $138
Subdivision Thunderbird Estates
MLS Listing ID 6553592
Sold Date 06/08/23
Style Ranch
Bedrooms 4
HOA Y/N No
Originating Board Arizona Regional Multiple Listing Service (ARMLS)
Year Built 1955
Annual Tax Amount $4,115
Tax Year 2022
Lot Size 0.386 Acres
Acres 0.39
Property Description
One-of-a-kind custom home w/2 stories plus a heated/cooled basement on a 16,500sf irrigated cul-de-sac lot. Main level hosts living, dining, and flex spaces, a huge eat in kitchen, powder room, 2 large bdrms w/en suite baths, and the owner's suite w/enviable walk-in closet. Sizable upstairs guest suite has an en suite bath and private living room. Spacious kitchen showcases granite counters, full backsplash, new plumbing fixtures, new cabinet hardware, built-in desk, and cabinets galore. Newly remodeled baths don crisp white cabinets, granite counters, new plumbing fixtures and new cabinet hardware. Sure to please are the neutral color palette, staggered tile floors, crown molding, soaring vaulted ceilings, and fireplace. Circular driveway w/portico cochere accommodates parking for 7+cars. Expansive formal dining has coffered ceilings, custom cabinets and built-in hutch w/granite top. Laundry room boasts upper and lower cabinets, granite counters, and utility sink. Electric gate off alley is private entrance to 2 ½ car garage and RV parking. Could be up to 7 bedrooms depending on how you choose to utilize the space. Home has solar hot water system. No HOA!
Location
State AZ
County Maricopa
Community Thunderbird Estates
Direction 59th Ave and Northern, north on 59th to Harmont, then east to property.
Rooms
Other Rooms Library-Blt-in Bkcse, Family Room, BonusGame Room
Basement Unfinished
Master Bedroom Split
Den/Bedroom Plus 7
Separate Den/Office Y
Interior
Interior Features Master Downstairs, Eat-in Kitchen, Breakfast Bar, Vaulted Ceiling(s), Pantry, 3/4 Bath Master Bdrm, Double Vanity, High Speed Internet, Granite Counters
Heating Natural Gas
Cooling Refrigeration, Ceiling Fan(s)
Flooring Carpet, Tile
Fireplaces Type 1 Fireplace, Family Room
Fireplace Yes
Window Features Sunscreen(s)
SPA None
Exterior
Exterior Feature Circular Drive, Covered Patio(s), Playground, Patio, Sport Court(s), Storage
Parking Features Attch'd Gar Cabinets, Electric Door Opener, Rear Vehicle Entry, RV Gate, Separate Strge Area, RV Access/Parking
Garage Spaces 2.0
Carport Spaces 1
Garage Description 2.0
Fence Block
Pool None
Landscape Description Irrigation Back
Utilities Available SRP, SW Gas
Amenities Available None
Roof Type Tile
Private Pool No
Building
Lot Description Alley, Cul-De-Sac, Gravel/Stone Front, Grass Back, Irrigation Back
Story 2
Builder Name CUSTOM
Sewer Public Sewer
Water City Water
Architectural Style Ranch
Structure Type Circular Drive,Covered Patio(s),Playground,Patio,Sport Court(s),Storage
New Construction No
Schools
Elementary Schools Glendale American School
Middle Schools Glendale Landmark Middle School
High Schools Glendale High School
School District Glendale Union High School District
Others
HOA Fee Include No Fees
Senior Community No
Tax ID 148-15-052
Ownership Fee Simple
Acceptable Financing Cash, Conventional, VA Loan
Horse Property N
Listing Terms Cash, Conventional, VA Loan
Financing Conventional
Read Less Info
Want to know what your home might be worth? Contact us for a FREE valuation!

Our team is ready to help you sell your home for the highest possible price ASAP

Copyright 2025 Arizona Regional Multiple Listing Service, Inc. All rights reserved.
Bought with Impresa Real Estate



