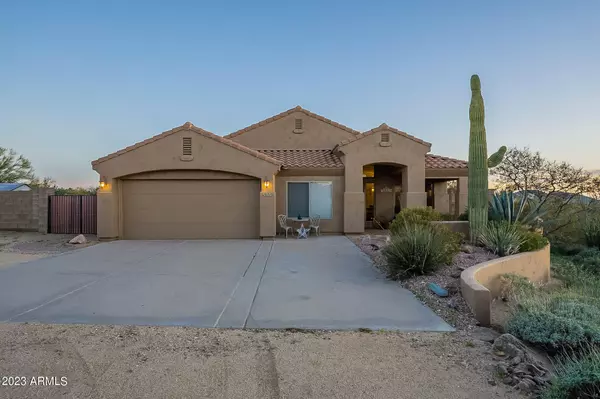For more information regarding the value of a property, please contact us for a free consultation.
Key Details
Sold Price $730,000
Property Type Single Family Home
Sub Type Single Family - Detached
Listing Status Sold
Purchase Type For Sale
Square Footage 2,384 sqft
Price per Sqft $306
Subdivision Desert Hills Community
MLS Listing ID 6532109
Sold Date 05/11/23
Style Territorial/Santa Fe
Bedrooms 4
HOA Y/N No
Originating Board Arizona Regional Multiple Listing Service (ARMLS)
Year Built 2000
Annual Tax Amount $3,937
Tax Year 2022
Lot Size 1.163 Acres
Acres 1.16
Property Description
Fantastic City Lights & Desert Mountain Views from Elevated 1+ acre Secluded Lot Adjacent to Wash w/View Fencing. Entertainer's Private Resort Backyard Features Diving PebbleTec Beach Entry Pool w/Slide, Built in BBQ, Conversational Firepit w/Seating, Artificial Turf Area, Shed, RV Gate.. This 2384 sq ft Living Space has Tile Flooring Main Areas, Master has Hardwood Floors, Carpeted Bedrooms. Dedicated Theatre Room/Office. Walk-In Closets. Custom Family Room Fireplace, Rustic Wood Beams, Custom Kitchen has Hickory Cabinetry, Granite Slab Counters, SS Appliances, Fridge, Pantry & Huge Chalkboard, Wood Interior Doors, Blinds & Fans Thru-Out, Laundry Room Sink & Cabinets. Extended Garage. 2019 New Install of A/C & Furnace Indulge in breathtaking city lights and mountain views from this stunning one-acre elevated lot. This private and secluded paradise offers a mesmerizing vista of the surrounding desert landscape and adjacent wash, complete with view fencing that provides an added layer of privacy.
Step into the entertainer's dream backyard, where you'll find your own private resort complete with a pebble Tec beach entry pool and slide, perfect for cooling off during those hot summer days. Host intimate gatherings with friends and family around the built-in BBQ and conversational firepit with seating, while the artificial turf area and shed provide the perfect outdoor setting. And with the added convenience of an RV gate, you have the perfect spot to park your RV or boat.
Inside, you'll discover 2384 sq ft of luxurious living space that's been meticulously designed for your comfort and style. Enjoy the elegance of tile flooring in the main areas and hardwood floors in the master bedroom. The dedicated theatre room/office provides a versatile space perfect for work or play, while the walk-in closets offer ample storage space.
The home's custom touches add character and charm, including a rustic wood beam ceiling and custom family room fireplace. The custom kitchen boasts hickory cabinetry, granite slab counters, stainless steel appliances, a fridge, pantry, and a huge chalkboard, perfect for jotting down grocery lists or family messages. The wood interior doors, blinds, and fans throughout the home add an elegant touch, while the laundry room sink and cabinets provide convenience.
Home has an extended garage and new A/C and furnace in 2019
This home is located in Desert Hills, and is close to many amenities, including a horse facility and a biking/walking path. The property is in a fantastic location and ready for your immediate purchase.
Location
State AZ
County Maricopa
Community Desert Hills Community
Direction Go north on 7th Street to Saddle Mountain Road, turn left and follow to Seco Place, turn Right. Home at end of street on your left
Rooms
Other Rooms Great Room, Media Room, Family Room
Master Bedroom Split
Den/Bedroom Plus 5
Separate Den/Office Y
Interior
Interior Features Eat-in Kitchen, Breakfast Bar, Vaulted Ceiling(s), Kitchen Island, Pantry, Double Vanity, Full Bth Master Bdrm, Separate Shwr & Tub, Granite Counters
Heating Electric
Cooling Refrigeration, Programmable Thmstat, Ceiling Fan(s)
Flooring Carpet, Tile, Wood
Fireplaces Type 1 Fireplace, Fire Pit, Living Room
Fireplace Yes
Window Features Double Pane Windows
SPA None
Exterior
Exterior Feature Covered Patio(s), Patio, Built-in Barbecue
Garage Attch'd Gar Cabinets, Dir Entry frm Garage, Electric Door Opener, Extnded Lngth Garage, RV Gate, RV Access/Parking
Garage Spaces 2.0
Garage Description 2.0
Fence Block
Pool Diving Pool, Private
Community Features Biking/Walking Path
Utilities Available APS
Amenities Available None
View City Lights, Mountain(s)
Roof Type Tile
Private Pool Yes
Building
Lot Description Sprinklers In Rear, Sprinklers In Front, Corner Lot, Desert Back, Desert Front, Cul-De-Sac, Synthetic Grass Back, Auto Timer H2O Front, Auto Timer H2O Back
Story 1
Builder Name Custom Home Builder
Sewer Septic in & Cnctd, Septic Tank
Water Shared Well
Architectural Style Territorial/Santa Fe
Structure Type Covered Patio(s),Patio,Built-in Barbecue
New Construction No
Schools
Elementary Schools Desert Mountain Elementary
Middle Schools Desert Mountain Elementary
High Schools Boulder Creek High School
School District Deer Valley Unified District
Others
HOA Fee Include No Fees
Senior Community No
Tax ID 211-73-064
Ownership Fee Simple
Acceptable Financing Cash, Conventional, FHA, VA Loan
Horse Property Y
Listing Terms Cash, Conventional, FHA, VA Loan
Financing Cash
Read Less Info
Want to know what your home might be worth? Contact us for a FREE valuation!

Our team is ready to help you sell your home for the highest possible price ASAP

Copyright 2024 Arizona Regional Multiple Listing Service, Inc. All rights reserved.
Bought with eXp Realty
GET MORE INFORMATION




