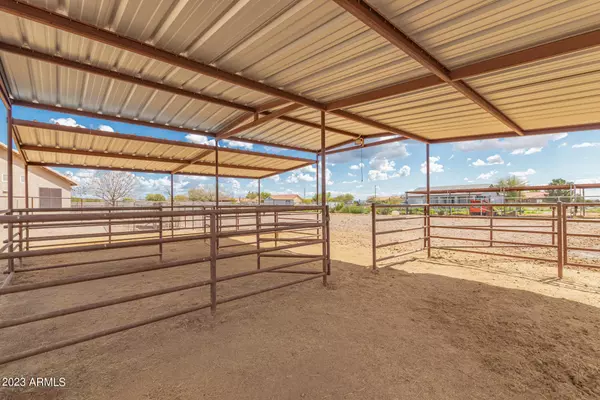For more information regarding the value of a property, please contact us for a free consultation.
Key Details
Sold Price $737,000
Property Type Single Family Home
Sub Type Single Family - Detached
Listing Status Sold
Purchase Type For Sale
Square Footage 2,311 sqft
Price per Sqft $318
Subdivision Skyline Vista Ranch
MLS Listing ID 6534808
Sold Date 05/09/23
Style Ranch
Bedrooms 4
HOA Fees $20/qua
HOA Y/N Yes
Originating Board Arizona Regional Multiple Listing Service (ARMLS)
Year Built 2004
Annual Tax Amount $1,502
Tax Year 2022
Lot Size 1.328 Acres
Acres 1.33
Property Description
Fabulous home has just as much to offer! All the updates you want, and amazing set up to keep your horses trained and active. 1.29 acre property - Two covered stalls, wash rack, hay shed/tack room. No climb Del Mar fencing with 12' gates, tie rail and a large 70x120 riding area. Inside, you'll love the remodeled spacious & bright kitchen featuring white shaker cabinets, quartz counters, stainless appliances including induction cooktop and double convection microwave & oven, pot filler, beautiful backsplash, pantry & more. Large island has a beautiful farmhouse sink too! Huge master bedroom with remodeled master bath boasts a separate soaking tub and large shower, double sinks, w/I closet. Split floor plan. Three more large bedrooms, including a Jack & Jill hall bath & a powder room for... company. Huge great room w/ fireplace & vaulted ceilings. Tesla solar lease for low electric bills! (to be assumed by buyer at $89.45/mo with about 5 years remaining). Gated courtyard at the front entry w/ security door, lemon & orange trees with PVC irrigation. Backyard offers extended covered patio w/ a beautiful yard w/ artificial turf for low maintenance beauty, garden area & fire pit. Epoxy floor in garage. RV parking with hook ups (no dump). This home is a true gem!
Location
State AZ
County Pinal
Community Skyline Vista Ranch
Direction South on Schnepf, East on Santa Clara, South on Calle Flores, East on Pony Track Lane to this remarkable horse property!
Rooms
Other Rooms Great Room
Master Bedroom Split
Den/Bedroom Plus 4
Separate Den/Office N
Interior
Interior Features Eat-in Kitchen, Breakfast Bar, Drink Wtr Filter Sys, No Interior Steps, Soft Water Loop, Vaulted Ceiling(s), Kitchen Island, Pantry, Double Vanity, Full Bth Master Bdrm, Separate Shwr & Tub, High Speed Internet
Heating Electric
Cooling Refrigeration, Programmable Thmstat, Ceiling Fan(s)
Flooring Carpet, Tile
Fireplaces Number 1 Fireplace
Fireplaces Type 1 Fireplace, Family Room
Fireplace Yes
Window Features Sunscreen(s),Dual Pane,Low-E
SPA None
Exterior
Exterior Feature Covered Patio(s), Patio, Storage, RV Hookup
Parking Features Dir Entry frm Garage, Electric Door Opener, RV Gate, Side Vehicle Entry, RV Access/Parking
Garage Spaces 3.0
Garage Description 3.0
Fence Other
Pool None
Amenities Available Management, Rental OK (See Rmks)
View Mountain(s)
Roof Type Tile
Private Pool No
Building
Lot Description Sprinklers In Rear, Sprinklers In Front, Corner Lot, Desert Front, Grass Back, Synthetic Grass Back, Auto Timer H2O Front, Auto Timer H2O Back
Story 1
Builder Name San Tan Homes LLC
Sewer Septic in & Cnctd
Water City Water
Architectural Style Ranch
Structure Type Covered Patio(s),Patio,Storage,RV Hookup
New Construction No
Schools
Elementary Schools Magma Ranch K8 School
Middle Schools Magma Ranch K8 School
High Schools Poston Butte High School
School District Florence Unified School District
Others
HOA Name Skyline Vista Ranch
HOA Fee Include Street Maint
Senior Community No
Tax ID 210-55-105
Ownership Fee Simple
Acceptable Financing Conventional, 1031 Exchange, FHA, VA Loan
Horse Property Y
Horse Feature See Remarks, Corral(s), Stall, Tack Room
Listing Terms Conventional, 1031 Exchange, FHA, VA Loan
Financing VA
Read Less Info
Want to know what your home might be worth? Contact us for a FREE valuation!

Our team is ready to help you sell your home for the highest possible price ASAP

Copyright 2025 Arizona Regional Multiple Listing Service, Inc. All rights reserved.
Bought with Realty ONE Group



