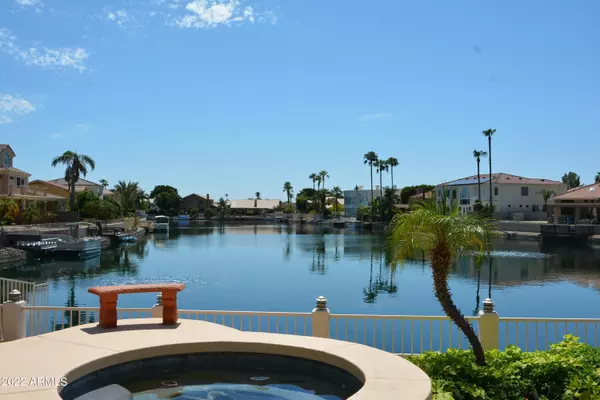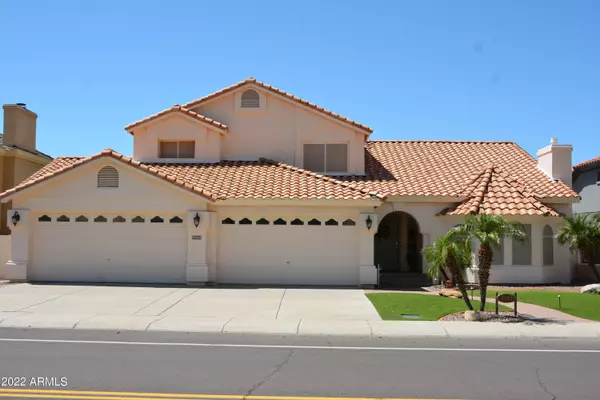For more information regarding the value of a property, please contact us for a free consultation.
Key Details
Sold Price $915,000
Property Type Single Family Home
Sub Type Single Family - Detached
Listing Status Sold
Purchase Type For Sale
Square Footage 3,120 sqft
Price per Sqft $293
Subdivision Arrowhead Lakes
MLS Listing ID 6460009
Sold Date 01/06/23
Style Santa Barbara/Tuscan
Bedrooms 4
HOA Fees $76/qua
HOA Y/N Yes
Originating Board Arizona Regional Multiple Listing Service (ARMLS)
Year Built 1996
Annual Tax Amount $4,746
Tax Year 2022
Lot Size 9,664 Sqft
Acres 0.22
Property Description
Water front property in highly desired neighborhood of Arrowhead Lakes on a prime lot with stunning mountain views of Thunderbird Conservation Park Mountain to the north and lake views to south. Home has easy access to the loop 101 freeway and close proximity to University's and a wide variety of shopping, dining and ntertainment venues. Stone facade gas fireplace, in formal living/dining flex with mood setting background lighting. Kitchen has been updated with Kitchenaide stainless steel
appliances and features a granite counter top and island. Custom designed yards with heated salt water pool & spa,
artificial grass, low maintenance plants with timer controlled
drip system.
Home has a oversized four car garage and features custom
black and white checker floor, ample storage cabinets.
Meticulously maintained home. Recent updates include a new
washer and dryer, water heater and replacement of the entire
drip system.
Come to see to appreciate this gorgeous home.
Seller offering a one year home warranty - supreme coverage at a cost of $715.00 - Buyer may add additional coverage if needed.
HOA documents are available to view - Ask your agent to provide copy to see all the boat types that are allowed on Lake and for HOA requirements.
Location
State AZ
County Maricopa
Community Arrowhead Lakes
Direction North on 59th Avenue to Melinda turn right then head East to Home on right Use GPS also that takes you right there- sign on property
Rooms
Other Rooms Family Room
Master Bedroom Upstairs
Den/Bedroom Plus 4
Separate Den/Office N
Interior
Interior Features Master Downstairs, Upstairs, Eat-in Kitchen, Drink Wtr Filter Sys, Vaulted Ceiling(s), Kitchen Island, Pantry, 2 Master Baths, Double Vanity, Separate Shwr & Tub, High Speed Internet, Granite Counters
Heating Natural Gas, ENERGY STAR Qualified Equipment
Cooling Refrigeration, Programmable Thmstat, Ceiling Fan(s)
Flooring Carpet, Tile, Wood
Fireplaces Number 1 Fireplace
Fireplaces Type 1 Fireplace, Living Room, Gas
Fireplace Yes
Window Features Sunscreen(s),Dual Pane
SPA Heated,Private
Exterior
Exterior Feature Covered Patio(s), Patio
Parking Features Attch'd Gar Cabinets, Electric Door Opener, Extnded Lngth Garage, RV Gate
Garage Spaces 4.0
Garage Description 4.0
Fence Block, Wrought Iron
Pool Play Pool, Heated, Private
Community Features Lake Subdivision
View Mountain(s)
Roof Type Tile
Private Pool Yes
Building
Lot Description Waterfront Lot, Sprinklers In Rear, Synthetic Grass Frnt, Synthetic Grass Back, Auto Timer H2O Front
Story 2
Builder Name Regal
Sewer Public Sewer
Water City Water
Architectural Style Santa Barbara/Tuscan
Structure Type Covered Patio(s),Patio
New Construction No
Schools
Elementary Schools Legend Springs Elementary
Middle Schools Hillcrest Middle School
High Schools Mountain Ridge High School
School District Deer Valley Unified District
Others
HOA Name AL HOA
HOA Fee Include Maintenance Grounds
Senior Community No
Tax ID 231-13-543
Ownership Fee Simple
Acceptable Financing Conventional, VA Loan
Horse Property N
Listing Terms Conventional, VA Loan
Financing Cash
Special Listing Condition Owner/Agent
Read Less Info
Want to know what your home might be worth? Contact us for a FREE valuation!

Our team is ready to help you sell your home for the highest possible price ASAP

Copyright 2025 Arizona Regional Multiple Listing Service, Inc. All rights reserved.
Bought with My Home Group Real Estate



