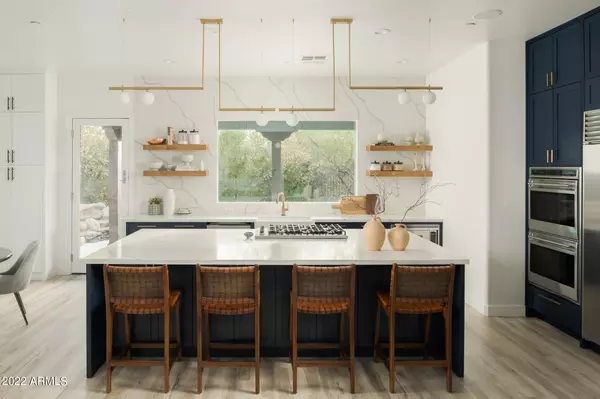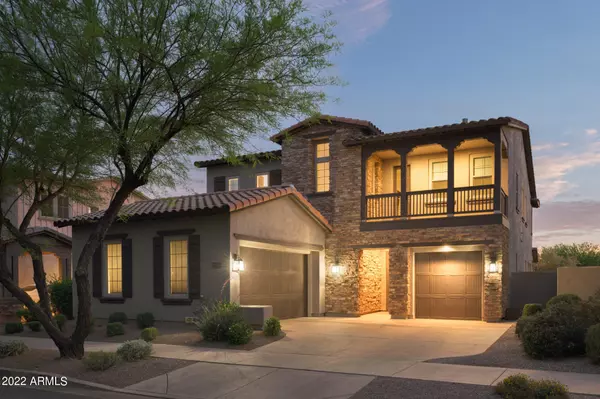For more information regarding the value of a property, please contact us for a free consultation.
Key Details
Sold Price $1,775,000
Property Type Single Family Home
Sub Type Single Family - Detached
Listing Status Sold
Purchase Type For Sale
Square Footage 3,814 sqft
Price per Sqft $465
Subdivision Dc Ranch Parcel 1.13
MLS Listing ID 6399975
Sold Date 08/18/22
Bedrooms 5
HOA Fees $260/mo
HOA Y/N Yes
Originating Board Arizona Regional Multiple Listing Service (ARMLS)
Year Built 2006
Annual Tax Amount $5,215
Tax Year 2021
Lot Size 6,842 Sqft
Acres 0.16
Property Description
This reimagined and expanded DC Ranch home is like nothing else you've seen before... and on one of the best lots in the gated community.
On entering, you are immediately drawn to the open concept, which was redesigned to bring family and friends together. The dramatic fireplace stretches two stories towering over the formal dining room that is completed by a graduating waterfall chandelier. The kitchen has been transformed with a massive island, custom quartz slab wall, gas range, double oven, and custom floor to ceiling cabinets with two pantries. Next, head up to the primary suite for a truly unique experience. You instantly feel transported to a luxury hotel spa inside the custom bathroom. The full slab quartz shower walls and glass enclosed wet room are complemented by a custom floating double vanity, panda marble shower tiles, and three waterfall shower heads that create a magical oasis. Even with that, the wow factor might be the custom designed Japanese-style slat wall with hidden doors to your custom walk-in closet and water closet.
This home has it all with 5 bedrooms, 3.5 bathrooms, huge bonus room loft, lagoon-style pool, 3 car garage, premium lot (fronts the park and backs to the wash), and is fully remodeled so you can move right in. Two of the bedrooms are on the ground floor and one has an ensuite making for a perfect guest suite.
Location
State AZ
County Maricopa
Community Dc Ranch Parcel 1.13
Direction Use GPS.
Rooms
Other Rooms Great Room, Family Room, BonusGame Room
Master Bedroom Upstairs
Den/Bedroom Plus 6
Separate Den/Office N
Interior
Interior Features Upstairs, Eat-in Kitchen, Breakfast Bar, 9+ Flat Ceilings, Kitchen Island, Pantry, Double Vanity, Full Bth Master Bdrm, Separate Shwr & Tub, High Speed Internet
Heating Natural Gas
Cooling Refrigeration, Ceiling Fan(s)
Flooring Vinyl, Tile
Fireplaces Number 1 Fireplace
Fireplaces Type 1 Fireplace, Gas
Fireplace Yes
Window Features Dual Pane
SPA None
Exterior
Exterior Feature Balcony, Covered Patio(s), Patio
Parking Features Electric Door Opener
Garage Spaces 3.0
Garage Description 3.0
Fence Block, Wrought Iron
Pool Private
Community Features Gated Community, Community Spa Htd, Community Spa, Community Pool Htd, Community Pool, Community Media Room, Golf, Tennis Court(s), Racquetball, Playground, Biking/Walking Path, Clubhouse, Fitness Center
Amenities Available Club, Membership Opt, Management
View Mountain(s)
Roof Type Tile
Private Pool Yes
Building
Lot Description Gravel/Stone Front, Synthetic Grass Back
Story 2
Builder Name Monterey Homes
Sewer Public Sewer
Water City Water
Structure Type Balcony,Covered Patio(s),Patio
New Construction No
Schools
Elementary Schools Copper Ridge Elementary School
Middle Schools Copper Ridge Middle School
High Schools Chaparral High School
School District Scottsdale Unified District
Others
HOA Name DC Ranch Association
HOA Fee Include Maintenance Grounds
Senior Community No
Tax ID 217-71-595
Ownership Fee Simple
Acceptable Financing Conventional
Horse Property N
Listing Terms Conventional
Financing Conventional
Read Less Info
Want to know what your home might be worth? Contact us for a FREE valuation!

Our team is ready to help you sell your home for the highest possible price ASAP

Copyright 2025 Arizona Regional Multiple Listing Service, Inc. All rights reserved.
Bought with Russ Lyon Sotheby's International Realty



