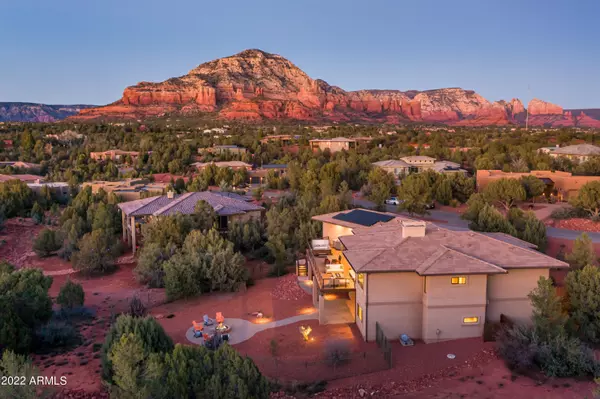For more information regarding the value of a property, please contact us for a free consultation.
Key Details
Sold Price $2,195,000
Property Type Single Family Home
Sub Type Single Family - Detached
Listing Status Sold
Purchase Type For Sale
Square Footage 3,405 sqft
Price per Sqft $644
Subdivision Rimstone
MLS Listing ID 6352961
Sold Date 03/15/22
Style Contemporary,Other (See Remarks)
Bedrooms 4
HOA Fees $53/mo
HOA Y/N Yes
Originating Board Arizona Regional Multiple Listing Service (ARMLS)
Year Built 2015
Annual Tax Amount $7,458
Tax Year 2021
Lot Size 0.890 Acres
Acres 0.89
Property Description
INTERIOR UPGRADES:
1. Organized system master bedroom closet
2. Additional lighting master bedroom closet
3. New full length tub master bedroom
4. USB plugs added to master bedroom closet
5. Humidity system is wonderful no dry air
6. New hot and cold filtered water tap kitchen
7. New Miele speed oven / Microwave
8. New Miele full oven
9. New cabinet area around ovens
10. New Double Sub Zero beverage draws
11. New Double dishwasher draws by Fisher & Paykel
12. New USB plugs added to the kitchen
13. New cabinet at key drop area
14. Kitchen - interior draw organization systems
15. New lighting timer outlets foyer, patio door area
16. New fireplace and built in cabinets whole wall redone
EXTERIOR UPGRADES :
1. Removed small deck and did a new deck that wraps the back of the house
2. Added built-in BBQ
3. Added deck fire pit
4. Added new hot tub
5. Added all new backyard hardscape
6. Added back yard firepit
7. Added backyard fence
8. Added all new stone backyard
9. Ring cameras: garage , front door, back deck, back yard
10. Enlarged driveway and added side parking
11. New landscaping front yard
Location
State AZ
County Yavapai
Community Rimstone
Direction Highway 89A to Medical Center. Turn NORTH at Medical Center. Turn RIGHT on Navoti Drive. Drive One Block to Rimstone Circle and turn LEFT. Home is On the LEFT. Corner Lot: 150 Rimstone Circle.
Rooms
Other Rooms Great Room, Family Room, BonusGame Room
Master Bedroom Not split
Den/Bedroom Plus 5
Separate Den/Office N
Interior
Interior Features Breakfast Bar, 9+ Flat Ceilings, Central Vacuum, Drink Wtr Filter Sys, Furnished(See Rmrks), Fire Sprinklers, Kitchen Island, Pantry, Double Vanity, Full Bth Master Bdrm, Separate Shwr & Tub, Granite Counters, See Remarks
Heating Electric
Cooling Refrigeration, Ceiling Fan(s), ENERGY STAR Qualified Equipment, See Remarks
Flooring Carpet, Tile, Wood
Fireplaces Type 1 Fireplace, Fire Pit, Living Room, Gas
Fireplace Yes
Window Features Vinyl Frame,Skylight(s),Double Pane Windows,Low Emissivity Windows,Tinted Windows
SPA Above Ground,Heated,Private
Exterior
Exterior Feature Balcony, Covered Patio(s), Patio, Private Yard, Built-in Barbecue
Garage Dir Entry frm Garage, Electric Door Opener
Garage Spaces 3.0
Garage Description 3.0
Fence Wrought Iron
Pool None
Utilities Available City Gas, APS
View Mountain(s)
Roof Type Tile,Concrete
Accessibility Mltpl Entries/Exits, Accessible Hallway(s)
Private Pool No
Building
Lot Description Sprinklers In Rear, Corner Lot, Desert Front, Gravel/Stone Front, Gravel/Stone Back, Auto Timer H2O Front, Auto Timer H2O Back
Story 1
Builder Name Jim Lawler
Sewer Public Sewer
Water Pvt Water Company
Architectural Style Contemporary, Other (See Remarks)
Structure Type Balcony,Covered Patio(s),Patio,Private Yard,Built-in Barbecue
New Construction No
Schools
Elementary Schools Out Of Maricopa Cnty
Middle Schools Out Of Maricopa Cnty
High Schools Out Of Maricopa Cnty
School District Out Of Area
Others
HOA Name Rimstone HOA
HOA Fee Include Maintenance Grounds
Senior Community No
Tax ID 408-11-571
Ownership Fee Simple
Acceptable Financing Cash, Conventional, 1031 Exchange
Horse Property N
Listing Terms Cash, Conventional, 1031 Exchange
Financing Conventional
Read Less Info
Want to know what your home might be worth? Contact us for a FREE valuation!

Our team is ready to help you sell your home for the highest possible price ASAP

Copyright 2024 Arizona Regional Multiple Listing Service, Inc. All rights reserved.
Bought with Non-MLS Office
GET MORE INFORMATION




