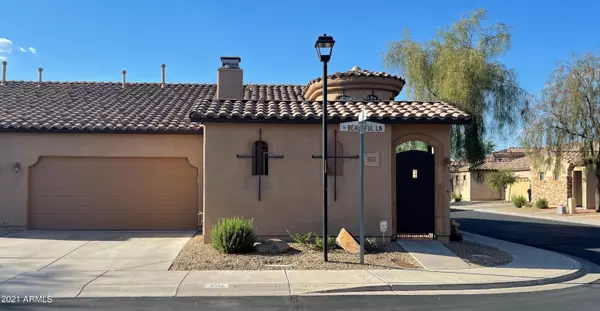For more information regarding the value of a property, please contact us for a free consultation.
Key Details
Sold Price $344,000
Property Type Townhouse
Sub Type Townhouse
Listing Status Sold
Purchase Type For Sale
Square Footage 1,388 sqft
Price per Sqft $247
Subdivision Cheatham Farms Development Unit G
MLS Listing ID 6256223
Sold Date 08/04/21
Style Other (See Remarks)
Bedrooms 3
HOA Fees $108/mo
HOA Y/N Yes
Originating Board Arizona Regional Multiple Listing Service (ARMLS)
Year Built 2006
Annual Tax Amount $1,632
Tax Year 2020
Lot Size 3,879 Sqft
Acres 0.09
Property Description
This beautiful 3Bed/2bath split floor-plan Tuscany style home in gated community with pool and community center is ready for your next move! The gated front patio with gas fireplace/logs and textured concrete is perfect for entertaining! Featuring tons of upgrades including tile throughout, archways, sconces, turret and elevated ceiling in the living room, granite counters in kitchen, natural light throughout, 8 foot interior doors, UV panes on patio doors with built in blinds. Rear patio includes K-9 grass, fountain and pavers for easy maintenance. LED lighting throughout = less energy use. Master has large walk in closet. Large pantry and linen closet with stacked w/d (incl). Garage incl 4 ceiling shelves. Water softener & RO system replace 2019. Window dressings incl.throughout This property has been well maintained and is move in ready. Close to local shopping with easy access to the 202 and I-10.
Also included is a "Phantom screen" on the front door, TV in kitchen and TV mount in patio-ready for entertaining. The doggy door to the rear patio will accommodate small to medium dogs.
Location
State AZ
County Maricopa
Community Cheatham Farms Development Unit G
Rooms
Master Bedroom Split
Den/Bedroom Plus 3
Separate Den/Office N
Interior
Interior Features Eat-in Kitchen, Drink Wtr Filter Sys, Other, Soft Water Loop, Vaulted Ceiling(s), Pantry, Double Vanity, Full Bth Master Bdrm, High Speed Internet, Granite Counters
Heating Natural Gas
Cooling Refrigeration, Programmable Thmstat, Ceiling Fan(s)
Flooring Tile
Fireplaces Type Other (See Remarks), Exterior Fireplace
Fireplace Yes
Window Features Low Emissivity Windows
SPA None
Exterior
Exterior Feature Patio, Private Yard
Parking Features Electric Door Opener
Garage Spaces 2.0
Garage Description 2.0
Fence Block
Pool None
Community Features Community Spa, Community Pool, Clubhouse
Utilities Available SRP, SW Gas
Amenities Available Management, Rental OK (See Rmks)
Roof Type Tile
Private Pool No
Building
Lot Description Corner Lot, Desert Front, Synthetic Grass Back
Story 1
Builder Name Creative Classics
Sewer Public Sewer
Water City Water
Architectural Style Other (See Remarks)
Structure Type Patio,Private Yard
New Construction No
Schools
Elementary Schools Laveen Elementary School
Middle Schools Laveen Elementary School
High Schools Cesar Chavez High School
School District Phoenix Union High School District
Others
HOA Name Cheatham Farms HOA
HOA Fee Include Front Yard Maint
Senior Community No
Tax ID 300-84-917
Ownership Fee Simple
Acceptable Financing Cash, Conventional, FHA, VA Loan
Horse Property N
Listing Terms Cash, Conventional, FHA, VA Loan
Financing Conventional
Read Less Info
Want to know what your home might be worth? Contact us for a FREE valuation!

Our team is ready to help you sell your home for the highest possible price ASAP

Copyright 2025 Arizona Regional Multiple Listing Service, Inc. All rights reserved.
Bought with HomeSmart



