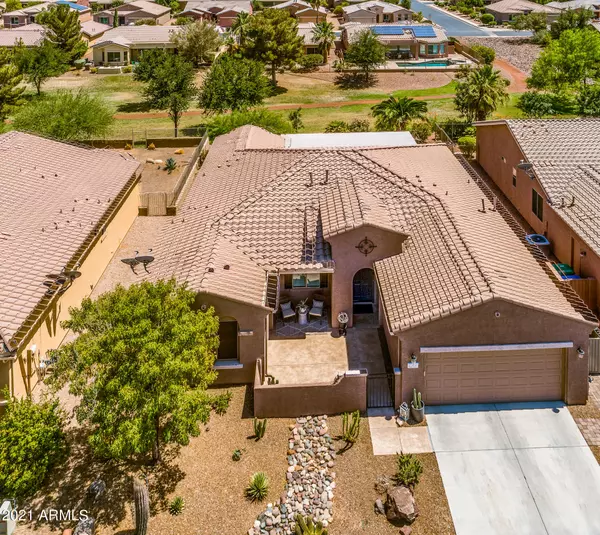For more information regarding the value of a property, please contact us for a free consultation.
Key Details
Sold Price $440,000
Property Type Single Family Home
Sub Type Single Family - Detached
Listing Status Sold
Purchase Type For Sale
Square Footage 2,010 sqft
Price per Sqft $218
Subdivision Province
MLS Listing ID 6253841
Sold Date 08/12/21
Bedrooms 2
HOA Fees $255/mo
HOA Y/N Yes
Originating Board Arizona Regional Multiple Listing Service (ARMLS)
Year Built 2010
Annual Tax Amount $2,898
Tax Year 2020
Lot Size 6,712 Sqft
Acres 0.15
Property Description
The inviting front courtyard is your 1st introduction to this stunning home located in the 55+ community of Province. Come inside to breathtaking views of the patio overlooking the greenbelt. To the right is a half bath. Once you enter the great room, look to your left for the custom barn door leading to the den. Kitchen feature granite counters, center island with wainscoting, stainless steel appliances, gas cooktop and pull outs in the cabinets. Both the dining and the master bedroom have access to the patio. This home has a 2nd master suite for guests. Garage has a 4' extension to fit all of your vehicles. Check out the saltless water softener in the garage. Did I mention the 3 zone HVAC system? It is a great feature to have with our temperatures. Did you notice the windows are wrapped in painted moldings? Relax on either your front courtyard or on your back covered and uncovered patio with firepit. You are just a few steps away from the walking path on the greenbelt. Home has added insulation to keep your utilities low.
Enjoy all of the ammenities of living in a 55+ community - lakes with catch and release, walking paths, putting green, tennis courts, indoor and outdoor pools, fitness center, library and much, much more.
Location
State AZ
County Pinal
Community Province
Direction East on Smith Enke to right on Province Pkwy. Once through the gate, take a right on Kingfisher, right on Pelican, left on Darter to home on the left.
Rooms
Other Rooms Great Room
Master Bedroom Downstairs
Den/Bedroom Plus 3
Separate Den/Office Y
Interior
Interior Features Master Downstairs, 9+ Flat Ceilings, No Interior Steps, Kitchen Island, Pantry, 2 Master Baths, Double Vanity, Full Bth Master Bdrm, High Speed Internet, Granite Counters
Heating Natural Gas
Cooling Refrigeration
Flooring Carpet, Tile
Fireplaces Type Fire Pit
Fireplace Yes
Window Features Double Pane Windows,Low Emissivity Windows
SPA None
Exterior
Exterior Feature Covered Patio(s), Patio, Private Street(s), Private Yard
Garage Electric Door Opener, Extnded Lngth Garage
Garage Spaces 2.0
Garage Description 2.0
Fence None
Pool None
Community Features Gated Community, Community Spa Htd, Community Spa, Community Pool Htd, Community Pool, Lake Subdivision, Guarded Entry, Tennis Court(s), Biking/Walking Path, Clubhouse, Fitness Center
Utilities Available Oth Elec (See Rmrks), SW Gas
Amenities Available Management, Rental OK (See Rmks)
Waterfront No
Roof Type Tile
Private Pool No
Building
Lot Description Sprinklers In Rear, Sprinklers In Front, Desert Back, Desert Front, Auto Timer H2O Front, Auto Timer H2O Back
Story 1
Builder Name Meritage
Sewer Private Sewer
Water Pvt Water Company
Structure Type Covered Patio(s),Patio,Private Street(s),Private Yard
Schools
Elementary Schools Adult
Middle Schools Adult
High Schools Adult
School District Maricopa Unified School District
Others
HOA Name Province
HOA Fee Include Maintenance Grounds
Senior Community Yes
Tax ID 512-11-358
Ownership Fee Simple
Acceptable Financing Cash, Conventional
Horse Property N
Listing Terms Cash, Conventional
Financing Other
Special Listing Condition Age Restricted (See Remarks)
Read Less Info
Want to know what your home might be worth? Contact us for a FREE valuation!

Our team is ready to help you sell your home for the highest possible price ASAP

Copyright 2024 Arizona Regional Multiple Listing Service, Inc. All rights reserved.
Bought with eXp Realty
GET MORE INFORMATION




