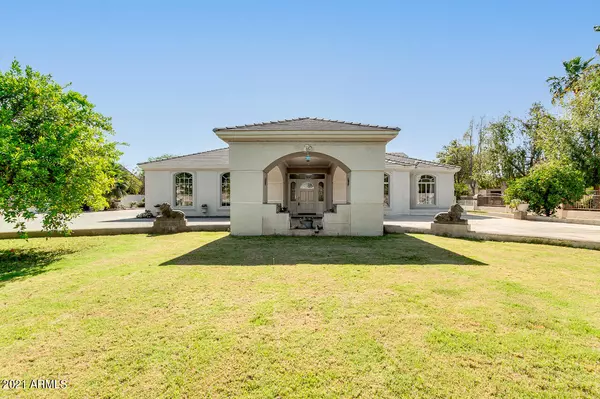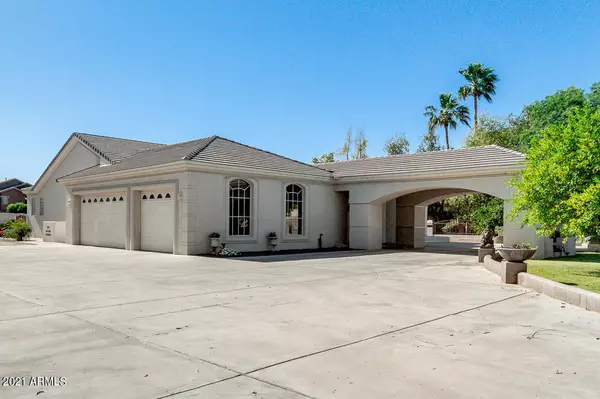For more information regarding the value of a property, please contact us for a free consultation.
Key Details
Sold Price $765,000
Property Type Single Family Home
Sub Type Single Family - Detached
Listing Status Sold
Purchase Type For Sale
Square Footage 4,358 sqft
Price per Sqft $175
Subdivision Unknown
MLS Listing ID 6233441
Sold Date 06/25/21
Style Spanish
Bedrooms 5
HOA Y/N No
Originating Board Arizona Regional Multiple Listing Service (ARMLS)
Year Built 1999
Annual Tax Amount $5,955
Tax Year 2020
Lot Size 0.956 Acres
Acres 0.96
Property Description
What an AMAZING property on almost an acre lot with No HOA!! Zoned R1-6 Urban Residential. You'll love the circular drive and the slab space for additional parking! Multiple Car garages & 4 car covered carport. Inside, you'll find an immaculate interior with 10' ceilings, neutral paint throughout that gives a bright open feel and that compliments the dark tile flooring. Enter the front door to an impressive entry to display photos or art. View the pool through the dual pane windows. The chef's kitchen comes with high-end appliances, large breakfast bar, white cabinets, granite tile countertops, and center island for prep, Vegetable rinse sink & breakfast bar. Awesome master retreat includes its own jetted garden tub, step-in shower with glass block wall, private water closet, dual sinks, and large walk-in closet. On the main floor are the Master Bedroom, two secondary bedrooms, Formal Living Room and Formal Dining Room, Family Room, Chef kitchen (3 bathrooms on main floor) and laundry room. In the walk out basement there is a Living Room, Built in bar, two more bedrooms, full bathroom, and storage room. Saltillo tile flooring in basement. Two water heaters. One for upstairs and one for down stairs. Expansive backyard features: covered patio, over-sized (40' x 20') 9' deep diving pool and has a childrens swimming area, Built in seating areas all around, Large Built-in ramada w/woodburing fireplace, long bar seating around the ramada, set up with speakers and TV. Built-in BBQ with sink. Citrus trees (Orange, Grapefruit, lemon and lime.) This is a well built home--8" concrete block, filled with cement surrounded by 2" insulation on interior and exterior making it 12" thick walls. Exterior is Efis "Exterior foam insulation system typically seen on commercial buildings. Very energy efficient. Swap cooler in the 3 car garage. A half bath (with toilet, urinal and sink) is in the 3 car garage. Separate Tandem Garage/Work shop and another built storage is attached/next to the 4 car carport. 3 AC units. This home is located not far from the Downtown Glendale area with lots of shopping and annual events.
Location
State AZ
County Maricopa
Community Unknown
Direction Head north on N 75th Ave, Right on Orangewood Ave, Right on 71st Ave. Property will be on the right.
Rooms
Other Rooms Great Room, Family Room
Basement Finished, Walk-Out Access, Full
Master Bedroom Split
Den/Bedroom Plus 5
Separate Den/Office N
Interior
Interior Features Breakfast Bar, 9+ Flat Ceilings, Wet Bar, Kitchen Island, Double Vanity, Full Bth Master Bdrm, Separate Shwr & Tub, Tub with Jets, High Speed Internet, Granite Counters
Heating Electric
Cooling Refrigeration, Evaporative Cooling, Ceiling Fan(s)
Flooring Carpet, Tile
Fireplaces Type 1 Fireplace, Exterior Fireplace
Fireplace Yes
Window Features Double Pane Windows
SPA None
Laundry Wshr/Dry HookUp Only
Exterior
Exterior Feature Circular Drive, Covered Patio(s), Gazebo/Ramada, Patio, Storage, Built-in Barbecue
Parking Features Dir Entry frm Garage, Electric Door Opener, Extnded Lngth Garage, RV Gate, Side Vehicle Entry, Tandem, RV Access/Parking, Gated
Garage Spaces 5.0
Carport Spaces 4
Garage Description 5.0
Fence Block, Wrought Iron
Pool Diving Pool, Private
Landscape Description Irrigation Front
Utilities Available SRP
Amenities Available None
Roof Type Tile
Private Pool Yes
Building
Lot Description Gravel/Stone Back, Grass Front, Irrigation Front
Story 1
Builder Name Custom
Sewer Public Sewer
Water City Water
Architectural Style Spanish
Structure Type Circular Drive,Covered Patio(s),Gazebo/Ramada,Patio,Storage,Built-in Barbecue
New Construction No
Schools
Elementary Schools Desert Garden Elementary School
Middle Schools Glendale Landmark Middle School
High Schools Independence High School
School District Glendale Union High School District
Others
HOA Fee Include No Fees
Senior Community No
Tax ID 143-26-004-F
Ownership Fee Simple
Acceptable Financing Cash, Conventional, VA Loan
Horse Property N
Listing Terms Cash, Conventional, VA Loan
Financing Conventional
Read Less Info
Want to know what your home might be worth? Contact us for a FREE valuation!

Our team is ready to help you sell your home for the highest possible price ASAP

Copyright 2025 Arizona Regional Multiple Listing Service, Inc. All rights reserved.
Bought with HomeSmart



