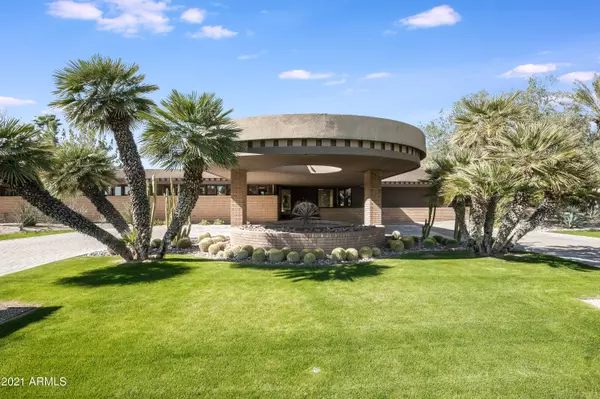For more information regarding the value of a property, please contact us for a free consultation.
Key Details
Sold Price $2,100,000
Property Type Single Family Home
Sub Type Single Family - Detached
Listing Status Sold
Purchase Type For Sale
Square Footage 5,091 sqft
Price per Sqft $412
Subdivision Biltmore Estates
MLS Listing ID 6198689
Sold Date 06/23/21
Style Contemporary
Bedrooms 4
HOA Fees $20/ann
HOA Y/N Yes
Originating Board Arizona Regional Multiple Listing Service (ARMLS)
Year Built 1979
Annual Tax Amount $20,603
Tax Year 2020
Lot Size 1.028 Acres
Acres 1.03
Property Description
Frank Lloyd Wright inspired and designed by Joe Fabris & John Rattenbury of the FLW Foundation, both worked directly with Mr. Wright. The design includes many of the features you will find in a FLW designed home including the natural flow of the indoor/outdoor relationship. The current owner has prepared the home for a remodel/update - kitchen & bathrooms have been cleared. The original hardwood floor, a Brazilian Walnut, the living room and commercial grade butler's kitchen have been preserved & protected. The rest of the home is ready for a redux that honors this iconic home. The grounds have been beautifully maintained offering a lush, private area for entertaining. Motor court for at least 6 cars plus a 3 car garage. Arizona Biltmore Waldorf Astoria resort is just up the drive.
Location
State AZ
County Maricopa
Community Biltmore Estates
Direction East on Missouri into Biltmore Estates, left after 2nd speed bump to 54 Biltmore Est. Park in the circle drive.
Rooms
Other Rooms Guest Qtrs-Sep Entrn, Great Room, Family Room
Master Bedroom Split
Den/Bedroom Plus 5
Separate Den/Office Y
Interior
Interior Features Eat-in Kitchen, Wet Bar, Pantry, High Speed Internet
Heating Electric, See Remarks
Cooling Refrigeration
Flooring Wood, Concrete, Other
Fireplaces Type 1 Fireplace, Living Room, Gas
Fireplace Yes
Window Features Skylight(s)
SPA None
Laundry Other, See Remarks
Exterior
Exterior Feature Circular Drive, Covered Patio(s), Private Yard
Parking Features Attch'd Gar Cabinets, Dir Entry frm Garage, Electric Door Opener, Side Vehicle Entry
Garage Spaces 3.0
Garage Description 3.0
Fence Block
Pool Private
Utilities Available SRP, SW Gas
Amenities Available Management
View Mountain(s)
Roof Type Built-Up
Private Pool Yes
Building
Lot Description Sprinklers In Rear, Sprinklers In Front, Synthetic Grass Back
Story 1
Builder Name Custom - FLW Foundation
Sewer Sewer in & Cnctd, Public Sewer
Water City Water
Architectural Style Contemporary
Structure Type Circular Drive,Covered Patio(s),Private Yard
New Construction No
Schools
Elementary Schools Madison Elementary School
Middle Schools Madison Rose Lane School
High Schools Camelback High School
School District Phoenix Union High School District
Others
HOA Name ABEVA
HOA Fee Include Maintenance Grounds
Senior Community No
Tax ID 164-12-083
Ownership Fee Simple
Acceptable Financing Cash
Horse Property N
Listing Terms Cash
Financing Cash
Read Less Info
Want to know what your home might be worth? Contact us for a FREE valuation!

Our team is ready to help you sell your home for the highest possible price ASAP

Copyright 2024 Arizona Regional Multiple Listing Service, Inc. All rights reserved.
Bought with The Brokery
GET MORE INFORMATION




