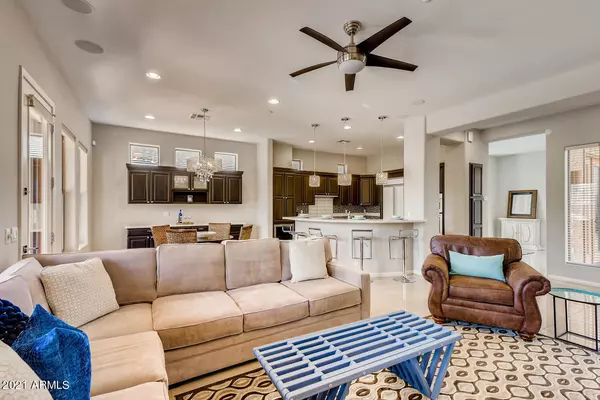For more information regarding the value of a property, please contact us for a free consultation.
Key Details
Sold Price $689,500
Property Type Single Family Home
Sub Type Single Family - Detached
Listing Status Sold
Purchase Type For Sale
Square Footage 1,656 sqft
Price per Sqft $416
Subdivision Dc Ranch Parcel 2.13/2.14
MLS Listing ID 6189520
Sold Date 03/03/21
Bedrooms 2
HOA Fees $224/mo
HOA Y/N Yes
Originating Board Arizona Regional Multiple Listing Service (ARMLS)
Year Built 2000
Annual Tax Amount $3,358
Tax Year 2020
Lot Size 7,155 Sqft
Acres 0.16
Property Description
Hard to find floorplan in a gated DC Ranch. Adjacent to trails and minutes from the Desert Camp Community Center and DC Ranch Market Street. 2 BR PLUS DEN. Stunning sunrise McDowell Mountain views and backyard gas fire pit for cool evenings. Recently remodeled with cool contemporary color scheme. Polished porcelain floor tiles, quartz countertops, custom cabinetry adds in den, kitchen and baths. Floating bath vanities with kick lights, lighted custom shoe rack in master closet, white sparkling stone on fireplace, modern faucets, lever hardware, and crystal light fixtures complete the gleaming finishes. KitchenAid built-in 42 inch refrigerator, gas cook top and new dishwasher and oven/microwave. Built-in Wine Fridge.
Location
State AZ
County Maricopa
Community Dc Ranch Parcel 2.13/2.14
Direction Pima & Thompson Peak Pkwy Directions: East on Thompson Peak, south on Desert Camp to 94th Way. North on 94th Way, through gate, continue to Mohawk, east/right on Mohawk, which turns into 95th Street.
Rooms
Other Rooms Great Room
Master Bedroom Split
Den/Bedroom Plus 3
Separate Den/Office Y
Interior
Interior Features Eat-in Kitchen, 9+ Flat Ceilings, Drink Wtr Filter Sys, Fire Sprinklers, No Interior Steps, Kitchen Island, Double Vanity, Separate Shwr & Tub, High Speed Internet
Heating Natural Gas
Cooling Refrigeration, Ceiling Fan(s)
Flooring Tile, Wood
Fireplaces Type 1 Fireplace, Fire Pit
Fireplace Yes
Window Features Double Pane Windows
SPA None
Exterior
Exterior Feature Covered Patio(s), Private Street(s)
Parking Features Dir Entry frm Garage, Electric Door Opener, Side Vehicle Entry
Garage Spaces 2.0
Garage Description 2.0
Fence Block, Wrought Iron
Pool None
Community Features Gated Community, Community Pool Htd, Tennis Court(s), Playground, Biking/Walking Path, Clubhouse, Fitness Center
Utilities Available APS, SW Gas
Amenities Available Rental OK (See Rmks), Self Managed
View Mountain(s)
Roof Type Tile,Concrete
Accessibility Lever Handles, Bath Raised Toilet, Bath Lever Faucets, Accessible Hallway(s)
Private Pool No
Building
Lot Description Sprinklers In Rear, Sprinklers In Front, Desert Back, Desert Front, Auto Timer H2O Front, Auto Timer H2O Back
Story 1
Builder Name STANDARD PACIFIC HOMES
Sewer Sewer in & Cnctd, Public Sewer
Water City Water
Structure Type Covered Patio(s),Private Street(s)
New Construction No
Schools
Elementary Schools Copper Ridge Elementary School
Middle Schools Copper Ridge Elementary School
High Schools Chaparral High School
School District Scottsdale Unified District
Others
HOA Name DC Ranch Association
HOA Fee Include Maintenance Grounds
Senior Community No
Tax ID 217-62-545
Ownership Fee Simple
Acceptable Financing Conventional
Horse Property N
Listing Terms Conventional
Financing Other
Read Less Info
Want to know what your home might be worth? Contact us for a FREE valuation!

Our team is ready to help you sell your home for the highest possible price ASAP

Copyright 2025 Arizona Regional Multiple Listing Service, Inc. All rights reserved.
Bought with Russ Lyon Sotheby's International Realty



