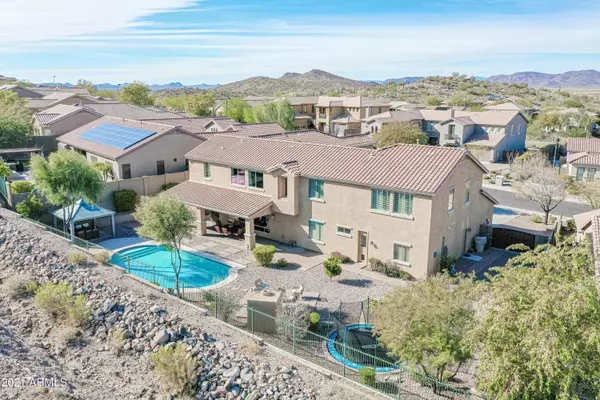For more information regarding the value of a property, please contact us for a free consultation.
Key Details
Sold Price $790,000
Property Type Single Family Home
Sub Type Single Family - Detached
Listing Status Sold
Purchase Type For Sale
Square Footage 5,109 sqft
Price per Sqft $154
Subdivision Anthem Unit 73
MLS Listing ID 6180659
Sold Date 02/17/21
Style Santa Barbara/Tuscan
Bedrooms 6
HOA Fees $84/qua
HOA Y/N Yes
Originating Board Arizona Regional Multiple Listing Service (ARMLS)
Year Built 2006
Annual Tax Amount $6,071
Tax Year 2020
Lot Size 0.336 Acres
Acres 0.34
Property Description
Where tranquility and luxury meet! This stunning sought after Spirit model has 6 bedrooms PLUS bonus room & separate entranced office/bedroom (perfect for work from home situations), 4.5 bathrooms, oversized 3 car garage, 1/3 acre, sparkling pool, private courtyard, 2 huge patios (one in front and one in back), in ground trampoline, garden, FULLY remodeled GOURMET kitchen (GAS VIKING STOVE, Quartz countertops, *an actual chef lives here) with ginormous island & OVER 5000 sq ft living space (largest sq ft home available in Anthem at best price per sq ft!). Some other features that make this home shine above the rest are spectacular mountain views from nearly every room, low traffic cul-de-sac street, no homes behind for unobstructed views, new H2O heater, softener & garbage disposal in 2021 New top of the line Kitchen Aid dishwasher in 2020. If you don't know already you should! Anthem is one of the best Master Planned communities in the nation. Anthem has everything you could ever want in a community from the HUGE community center with state of the art gym, basketball courts, tennis courts, rock climbing wall, pickleball courts meeting areas, lap swimming, waterpark, to the numerous parks throughout containing roller hockey courts, skatepark, baseball fields, THE FAMOUS TRAIN, stocked lakes, veterans memorial and so much more! This home has built in surround sound.
Location
State AZ
County Maricopa
Community Anthem Unit 73
Direction South on Gavilan Peak, East on Hidden Mountain Lane, South on Donovan Ct. Home is on the left.
Rooms
Other Rooms Guest Qtrs-Sep Entrn, Separate Workshop, Great Room, Family Room, BonusGame Room
Master Bedroom Split
Den/Bedroom Plus 8
Separate Den/Office Y
Interior
Interior Features Upstairs, Eat-in Kitchen, Breakfast Bar, 9+ Flat Ceilings, Vaulted Ceiling(s), Kitchen Island, Pantry, Double Vanity, Full Bth Master Bdrm, Separate Shwr & Tub
Heating Natural Gas
Cooling Refrigeration, Programmable Thmstat, Ceiling Fan(s)
Flooring Carpet, Tile
Fireplaces Type 2 Fireplace, Exterior Fireplace, Family Room
Fireplace Yes
Window Features Double Pane Windows
SPA None
Exterior
Exterior Feature Balcony, Covered Patio(s), Playground, Gazebo/Ramada, Patio, Private Yard
Garage RV Gate
Garage Spaces 3.0
Garage Description 3.0
Fence Block, Wrought Iron
Pool Private
Community Features Community Pool Htd, Community Pool, Community Media Room, Golf, Tennis Court(s), Playground, Biking/Walking Path, Clubhouse, Fitness Center
Utilities Available APS, SW Gas
Amenities Available Management
Waterfront No
View City Lights, Mountain(s)
Roof Type Tile
Private Pool Yes
Building
Lot Description Sprinklers In Rear, Sprinklers In Front, Desert Back, Desert Front, Gravel/Stone Back, Grass Front, Grass Back
Story 2
Builder Name Del Webb
Sewer Public Sewer
Water Pvt Water Company
Architectural Style Santa Barbara/Tuscan
Structure Type Balcony,Covered Patio(s),Playground,Gazebo/Ramada,Patio,Private Yard
New Construction Yes
Schools
Elementary Schools Canyon Springs
Middle Schools Canyon Springs
High Schools Boulder Creek High School
School District Deer Valley Unified District
Others
HOA Name Anthem Community Cou
HOA Fee Include Maintenance Grounds
Senior Community No
Tax ID 203-10-872
Ownership Fee Simple
Acceptable Financing Cash, Conventional, FHA, VA Loan
Horse Property N
Listing Terms Cash, Conventional, FHA, VA Loan
Financing Conventional
Read Less Info
Want to know what your home might be worth? Contact us for a FREE valuation!

Our team is ready to help you sell your home for the highest possible price ASAP

Copyright 2024 Arizona Regional Multiple Listing Service, Inc. All rights reserved.
Bought with Berkshire Hathaway HomeServices Arizona Properties
GET MORE INFORMATION




