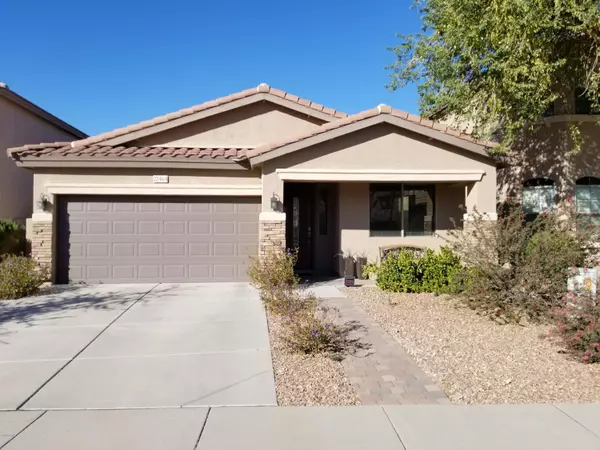For more information regarding the value of a property, please contact us for a free consultation.
Key Details
Sold Price $335,500
Property Type Single Family Home
Sub Type Single Family - Detached
Listing Status Sold
Purchase Type For Sale
Square Footage 1,860 sqft
Price per Sqft $180
Subdivision Casa Del Rey At Camino A Lago
MLS Listing ID 6166105
Sold Date 01/15/21
Style Ranch
Bedrooms 4
HOA Fees $38/qua
HOA Y/N Yes
Originating Board Arizona Regional Multiple Listing Service (ARMLS)
Year Built 2006
Annual Tax Amount $1,673
Tax Year 2020
Lot Size 5,169 Sqft
Acres 0.12
Property Description
Owned solar panels installed in 2017 for a crazy low power bill. Open great room for cooking, dining, and entertaining. Split floor plan with a master bath retreat, with a shower and separate tub. Spacious Family Room / Front Room for large get togethers. Great location with quick walking distance to parks and trails within the neighborhood and less than half a mile from Alta Vista Park with tennis courts, basketball courts, dog park, etc. Quick access to Lake Pleasant Parkway which takes you to nearby shopping / dining and close by community amenities such as Sunrise Mountain Library. Mature trees in the back yard provide plenty of shade for play and relaxation. Neutral colors throughout the house with tile in the high traffic areas.
Location
State AZ
County Maricopa
Community Casa Del Rey At Camino A Lago
Direction West on Williams Road. South on 103rd Drive. West on Cashman Drive. South on 104th Avenue, and the home will be on the west side of the street.
Rooms
Other Rooms Great Room, Family Room
Master Bedroom Split
Den/Bedroom Plus 4
Separate Den/Office N
Interior
Interior Features Master Downstairs, Eat-in Kitchen, 9+ Flat Ceilings, Vaulted Ceiling(s), Kitchen Island, Pantry, Double Vanity, Full Bth Master Bdrm, High Speed Internet, Laminate Counters
Heating Natural Gas
Cooling Refrigeration, Ceiling Fan(s)
Flooring Carpet, Tile
Fireplaces Number No Fireplace
Fireplaces Type None
Fireplace No
Window Features Double Pane Windows
SPA None
Exterior
Exterior Feature Covered Patio(s), Playground, Patio
Garage Electric Door Opener
Garage Spaces 2.0
Garage Description 2.0
Fence Block
Pool None
Community Features Playground, Biking/Walking Path
Utilities Available APS
Amenities Available Management
Waterfront No
Roof Type Concrete
Private Pool No
Building
Lot Description Sprinklers In Rear, Sprinklers In Front, Gravel/Stone Front, Gravel/Stone Back, Grass Back, Auto Timer H2O Front, Auto Timer H2O Back
Story 1
Builder Name Engle Homes
Sewer Public Sewer
Water City Water
Architectural Style Ranch
Structure Type Covered Patio(s),Playground,Patio
New Construction Yes
Schools
Elementary Schools Sunset Heights Elementary School
Middle Schools Sunset Heights Elementary School
High Schools Liberty High School
School District Peoria Unified School District
Others
HOA Name Casa Del Rey Communi
HOA Fee Include Maintenance Grounds
Senior Community No
Tax ID 200-09-429
Ownership Fee Simple
Acceptable Financing FannieMae (HomePath), Cash, Conventional, FHA, VA Loan
Horse Property N
Listing Terms FannieMae (HomePath), Cash, Conventional, FHA, VA Loan
Financing Conventional
Read Less Info
Want to know what your home might be worth? Contact us for a FREE valuation!

Our team is ready to help you sell your home for the highest possible price ASAP

Copyright 2024 Arizona Regional Multiple Listing Service, Inc. All rights reserved.
Bought with Realty Executives
GET MORE INFORMATION




