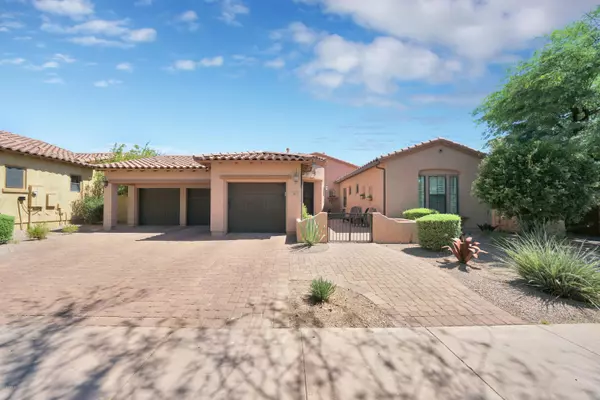For more information regarding the value of a property, please contact us for a free consultation.
Key Details
Sold Price $925,000
Property Type Single Family Home
Sub Type Single Family - Detached
Listing Status Sold
Purchase Type For Sale
Square Footage 3,136 sqft
Price per Sqft $294
Subdivision Dc Ranch Parcel 1.11
MLS Listing ID 6086492
Sold Date 10/30/20
Bedrooms 4
HOA Fees $264/mo
HOA Y/N Yes
Originating Board Arizona Regional Multiple Listing Service (ARMLS)
Year Built 2005
Annual Tax Amount $5,243
Tax Year 2019
Lot Size 9,730 Sqft
Acres 0.22
Property Description
Luxury living in the highly sought after DC Ranch gated community of Desert Haciendas. This single level, light & bright home offers a grand open great-room with 16' ceiling, formal dining room & bonus room. Gourmet chef's 6-burner cooktop, plus a stainless steel flat-top griddle, stone range hood with custom wood accent, granite counters, Subzero fridge, Bosch dishwasher, GE Monogram double ovens & warming drawer. Dramatic, inviting stone fireplace w/ new custom mantle, new wood flooring in bonus room & bedroom. Remodeled half bath and dramatic 2020 updates creating a split floor plan. Four bedrooms (3 w/walk-in closets), huge master bedroom & closet w/builtins, snail shower, dual vanities, rare stone upgrades. Yard offers many entertaining areas. Community pools, parks, gym, activities DC Ranch offers community pools, parks, children's playgrounds, community center, workout facility with locker room included in HOA. Community activities offered including happy hours, clubs, holiday parties, classes and events year round.
Location
State AZ
County Maricopa
Community Dc Ranch Parcel 1.11
Direction South on Legacy to Sonoran Sunset Pass. Left (East) to gate. Once in gate take right on 94th Place, left on Ironwood Bend. 3rd House on the right.
Rooms
Master Bedroom Split
Den/Bedroom Plus 5
Separate Den/Office Y
Interior
Interior Features Master Downstairs, Eat-in Kitchen, Breakfast Bar, Fire Sprinklers, Kitchen Island, Pantry, Double Vanity, Full Bth Master Bdrm, Separate Shwr & Tub, Tub with Jets, High Speed Internet, Granite Counters
Heating Natural Gas
Cooling Refrigeration, Programmable Thmstat, Ceiling Fan(s)
Flooring Stone, Wood
Fireplaces Type 1 Fireplace, Family Room, Gas
Fireplace Yes
Window Features Double Pane Windows,Low Emissivity Windows
SPA None
Laundry Wshr/Dry HookUp Only
Exterior
Exterior Feature Covered Patio(s)
Parking Features Attch'd Gar Cabinets
Garage Spaces 3.0
Garage Description 3.0
Fence Block
Pool None
Community Features Gated Community, Community Spa Htd, Community Spa, Community Pool Htd, Community Pool, Tennis Court(s), Playground, Clubhouse
Utilities Available APS, SW Gas
Amenities Available Management
Roof Type Tile
Private Pool No
Building
Lot Description Sprinklers In Rear, Sprinklers In Front, Desert Front, Cul-De-Sac
Story 1
Builder Name MARACAY
Sewer Public Sewer
Water City Water
Structure Type Covered Patio(s)
New Construction No
Schools
Elementary Schools Copper Ridge Elementary School
Middle Schools Copper Ridge Middle School
High Schools Chaparral High School
School District Scottsdale Unified District
Others
HOA Name DC Ranch Community
HOA Fee Include Maintenance Grounds
Senior Community No
Tax ID 217-71-868
Ownership Fee Simple
Acceptable Financing Cash, Conventional
Horse Property N
Listing Terms Cash, Conventional
Financing Conventional
Special Listing Condition Owner/Agent
Read Less Info
Want to know what your home might be worth? Contact us for a FREE valuation!

Our team is ready to help you sell your home for the highest possible price ASAP

Copyright 2025 Arizona Regional Multiple Listing Service, Inc. All rights reserved.
Bought with Redfin Corporation



