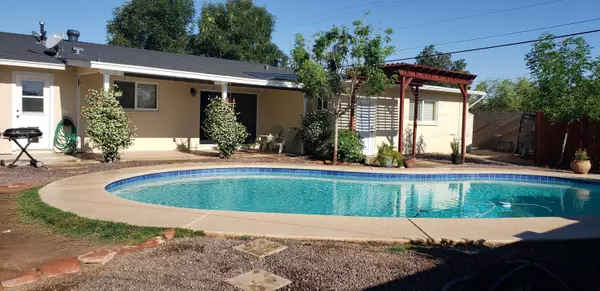For more information regarding the value of a property, please contact us for a free consultation.
Key Details
Sold Price $265,000
Property Type Single Family Home
Sub Type Single Family - Detached
Listing Status Sold
Purchase Type For Sale
Square Footage 1,860 sqft
Price per Sqft $142
Subdivision Goodyear Estates 3
MLS Listing ID 6078707
Sold Date 07/16/20
Style Ranch
Bedrooms 3
HOA Y/N No
Originating Board Arizona Regional Multiple Listing Service (ARMLS)
Year Built 1960
Annual Tax Amount $849
Tax Year 2019
Lot Size 8,000 Sqft
Acres 0.18
Property Description
This beautiful 3 bedroom,2 bath home home has been completely updated! It sits on a large lot in Historic Goodyear. Home has a spacious open floor plan. All dual pane windows. New roof, air conditioner, and tank less hot water heater. Beautiful picture window in family room surrounded by custom bookshelves. Large master bedroom with a large walk-in closet and a bonus sitting room off of master that can be converted into a nursing room, home office, or gym. Updated master bathroom with double vanity and deep jetted bathtub. The kitchen has granite counter tops and a large island. Hardwood floors throughout and travertine floors in bathrooms. Enjoy the big diving pool in the summer with family and friends. 10x12 insulated workshop. Double side gate. Laundry room big enough for extra storage
Location
State AZ
County Maricopa
Community Goodyear Estates 3
Direction From Phoenix: W on I-10 to Litchfield RD, S on Litchfield RD to E La Canada BLVD. R/head E to La Jolla BLVD. Turn R, house is on L on La Jolla BLVD. 1031
Rooms
Other Rooms Separate Workshop, Great Room, Family Room
Master Bedroom Not split
Den/Bedroom Plus 3
Separate Den/Office N
Interior
Interior Features Mstr Bdrm Sitting Rm, Walk-In Closet(s), Eat-in Kitchen, Soft Water Loop, Kitchen Island, Pantry, Double Vanity, Full Bth Master Bdrm, Separate Shwr & Tub, Tub with Jets, High Speed Internet, Granite Counters
Heating Electric, ENERGY STAR Qualified Equipment
Cooling Refrigeration, Programmable Thmstat, Ceiling Fan(s), ENERGY STAR Qualified Equipment
Flooring Stone, Wood
Fireplaces Number No Fireplace
Fireplaces Type None
Fireplace No
Window Features Vinyl Frame, ENERGY STAR Qualified Windows, Double Pane Windows
SPA None
Laundry 220 V Dryer Hookup, Inside
Exterior
Exterior Feature Covered Patio(s), Private Yard, Built-in Barbecue
Fence Block
Pool Variable Speed Pump, Diving Pool, Private
Landscape Description Irrigation Back, Irrigation Front
Community Features Historic District, Pool, Playground
Utilities Available APS, SW Gas
Amenities Available None
Roof Type Composition
Accessibility Accessible Hallway(s)
Building
Lot Description Sprinklers In Rear, Sprinklers In Front, Alley, Gravel/Stone Back, Grass Front, Auto Timer H2O Front, Auto Timer H2O Back, Irrigation Front, Irrigation Back
Story 1
Builder Name Unknown
Sewer Public Sewer
Water City Water
Architectural Style Ranch
Structure Type Covered Patio(s), Private Yard, Built-in Barbecue
New Construction No
Schools
Elementary Schools Lattie Coor
Middle Schools Avondale Middle School
High Schools Agua Fria High School
School District Agua Fria Union High School District
Others
HOA Fee Include No Fees
Senior Community No
Tax ID 500-12-044
Ownership Fee Simple
Acceptable Financing Cash, Conventional, FHA, VA Loan
Horse Property N
Listing Terms Cash, Conventional, FHA, VA Loan
Financing Conventional
Read Less Info
Want to know what your home might be worth? Contact us for a FREE valuation!

Our team is ready to help you sell your home for the highest possible price ASAP

Copyright 2024 Arizona Regional Multiple Listing Service, Inc. All rights reserved.
Bought with Keller Williams Realty Biltmore Partners
GET MORE INFORMATION




