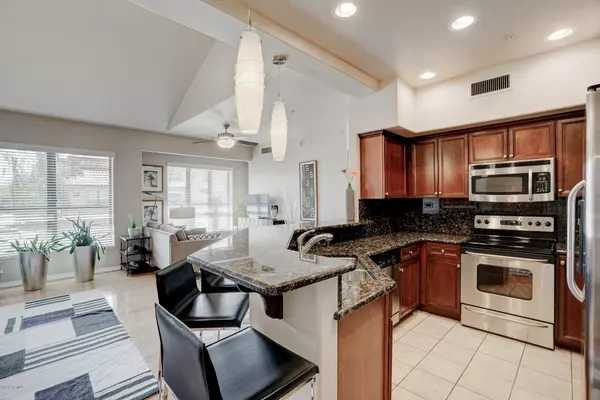For more information regarding the value of a property, please contact us for a free consultation.
Key Details
Sold Price $304,921
Property Type Townhouse
Sub Type Townhouse
Listing Status Sold
Purchase Type For Sale
Square Footage 1,469 sqft
Price per Sqft $207
Subdivision La Verne Condominiums Replat
MLS Listing ID 6068483
Sold Date 06/22/20
Style Other (See Remarks)
Bedrooms 2
HOA Fees $276/mo
HOA Y/N Yes
Originating Board Arizona Regional Multiple Listing Service (ARMLS)
Year Built 2008
Annual Tax Amount $1,984
Tax Year 2019
Lot Size 973 Sqft
Acres 0.02
Property Description
WELCOME TO LUXURY AT AN AFFORDABLE PRICE! Once you step foot in this home you will immediately be greeted with Pride of Ownership as this pristine home has been lightly lived in and tastefully taken care of. The open floor plan is spacious enough to host guests and enjoy time with friends and family without feeling cramped. Open up the doors to 2 different balconies and watch the Beautiful Arizona sunsets while sipping on your favorite beverage after a long days work or during a weekend of peace. Plus you will have the luxury of having not 1, but 2 garage spaces with direct access into your home. With easy access to the 101 & 51 freeways you won't have any problems getting around. Enjoy nearby shopping & restaurants at Desert Ridge & City North as well as being only 20 min from the airport
Location
State AZ
County Maricopa
Community La Verne Condominiums Replat
Direction From Deer Valley Rd, turn South on 40th st, all the way to the dead end, the gated community is on the rt hand side. Once in the gate turn rt, lft at mailbox, condo is halfway down on rt hand side.
Rooms
Master Bedroom Upstairs
Den/Bedroom Plus 2
Separate Den/Office N
Interior
Interior Features Upstairs, Breakfast Bar, Pantry, Double Vanity, Full Bth Master Bdrm, High Speed Internet, Granite Counters
Heating Electric
Cooling Refrigeration, Ceiling Fan(s)
Flooring Carpet, Laminate, Tile
Fireplaces Number No Fireplace
Fireplaces Type None
Fireplace No
Window Features Double Pane Windows
SPA None
Exterior
Exterior Feature Balcony
Garage Dir Entry frm Garage
Garage Spaces 2.0
Garage Description 2.0
Fence None
Pool None
Community Features Gated Community, Community Spa Htd, Community Spa, Community Pool Htd, Community Pool, Near Bus Stop, Community Media Room, Biking/Walking Path, Clubhouse, Fitness Center
Utilities Available APS
Amenities Available Management
Waterfront No
Roof Type Tile
Private Pool No
Building
Story 3
Builder Name NORTH PEAK
Sewer Public Sewer
Water City Water
Architectural Style Other (See Remarks)
Structure Type Balcony
New Construction Yes
Schools
Elementary Schools Fireside Elementary School
Middle Schools Explorer Middle School
High Schools Pinnacle High School
School District Paradise Valley Unified District
Others
HOA Name La Verne Condos
HOA Fee Include Roof Repair,Insurance,Sewer,Pest Control,Maintenance Grounds,Street Maint,Trash,Roof Replacement,Maintenance Exterior
Senior Community No
Tax ID 213-13-844
Ownership Fee Simple
Acceptable Financing Cash, Conventional, VA Loan
Horse Property N
Listing Terms Cash, Conventional, VA Loan
Financing Other
Read Less Info
Want to know what your home might be worth? Contact us for a FREE valuation!

Our team is ready to help you sell your home for the highest possible price ASAP

Copyright 2024 Arizona Regional Multiple Listing Service, Inc. All rights reserved.
Bought with Kenneth James Realty
GET MORE INFORMATION




