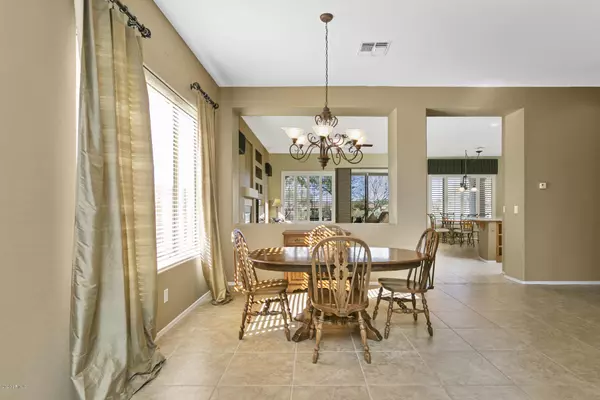For more information regarding the value of a property, please contact us for a free consultation.
Key Details
Sold Price $420,000
Property Type Single Family Home
Sub Type Single Family - Detached
Listing Status Sold
Purchase Type For Sale
Square Footage 2,572 sqft
Price per Sqft $163
Subdivision Anthem Country Club Unit 3 Augusta Amd
MLS Listing ID 6042802
Sold Date 07/31/20
Style Ranch
Bedrooms 3
HOA Fees $393/qua
HOA Y/N Yes
Originating Board Arizona Regional Multiple Listing Service (ARMLS)
Year Built 2000
Annual Tax Amount $4,650
Tax Year 2019
Lot Size 8,050 Sqft
Acres 0.18
Property Description
Enjoy watching the golfers as you relax in your back yard that sits on the golf course of the legendary Anthem Country Club which is managed by Club Corp of America. This beautiful 2,572 sq. ft Cabrillo open floor plan boasts 3 bedrooms with a large den and 2.5 bathrooms and a 3 car garage. Inside this spacious floor plan, there is tile in all the right places and the open concept between the kitchen and living room allows you to live comfortably, entertain friends and make family memories.
The eat-in kitchen has an oversize island, granite counter-tops and the large breakfast bar makes it a breeze to converse while you cook. The large master suite size comes with a full master bathroom and walk-in closet.
The backyard has low maintenance landscaping along with the golf course views. Being a part of this guard gated community, you will have access to the 2 clubhouses, 2 community pools, tennis courts, the golf course and 2 work out facilities. This home has a location that offers privacy as well as being centrally located near fine dining, shopping centers, and the Black Canyon Freeway making your commute easy!
The home has only been used on a part time bases each year.
This home also had a complete brand new roof put on in March 2017.
Location
State AZ
County Maricopa
Community Anthem Country Club Unit 3 Augusta Amd
Direction From I-17, head E on Anthem Way, go 1 block E of Gavilan Peak Rd, turn L into Anthem Country Club. Head 1 block and take the first L, Emerald Lake Dr. Take the first L on Emerald Lake to address.
Rooms
Other Rooms Great Room, Family Room
Den/Bedroom Plus 4
Separate Den/Office Y
Interior
Interior Features Eat-in Kitchen, Breakfast Bar, 9+ Flat Ceilings, Drink Wtr Filter Sys, Fire Sprinklers, No Interior Steps, Kitchen Island, Pantry, Double Vanity, Full Bth Master Bdrm, Separate Shwr & Tub, High Speed Internet
Heating Natural Gas
Cooling Refrigeration, Ceiling Fan(s)
Flooring Carpet, Tile
Fireplaces Type 1 Fireplace, Family Room, Gas
Fireplace Yes
Window Features Skylight(s),Double Pane Windows,Low Emissivity Windows
SPA None
Laundry Wshr/Dry HookUp Only
Exterior
Exterior Feature Covered Patio(s), Patio, Private Yard
Garage Attch'd Gar Cabinets, Dir Entry frm Garage, Electric Door Opener
Garage Spaces 3.0
Garage Description 3.0
Fence Block, Wrought Iron
Pool None
Community Features Gated Community, Community Spa Htd, Community Pool Htd, Guarded Entry, Golf, Concierge, Tennis Court(s), Playground, Biking/Walking Path, Clubhouse, Fitness Center
Utilities Available APS, SW Gas
Amenities Available FHA Approved Prjct, Management, Rental OK (See Rmks)
Waterfront No
View City Lights, Mountain(s)
Roof Type Tile
Private Pool No
Building
Lot Description Sprinklers In Rear, Sprinklers In Front, Desert Back, Desert Front, On Golf Course
Story 1
Builder Name Del Webb
Sewer Sewer in & Cnctd, Private Sewer
Water Pvt Water Company
Architectural Style Ranch
Structure Type Covered Patio(s),Patio,Private Yard
New Construction Yes
Schools
Elementary Schools Anthem School
Middle Schools Anthem School
High Schools Boulder Creek High School
School District Deer Valley Unified District
Others
HOA Name Anthem Community
HOA Fee Include Maintenance Grounds,Street Maint
Senior Community No
Tax ID 203-07-020
Ownership Fee Simple
Acceptable Financing Cash, Conventional, FHA, VA Loan
Horse Property N
Listing Terms Cash, Conventional, FHA, VA Loan
Financing Conventional
Read Less Info
Want to know what your home might be worth? Contact us for a FREE valuation!

Our team is ready to help you sell your home for the highest possible price ASAP

Copyright 2024 Arizona Regional Multiple Listing Service, Inc. All rights reserved.
Bought with Coldwell Banker Realty
GET MORE INFORMATION




