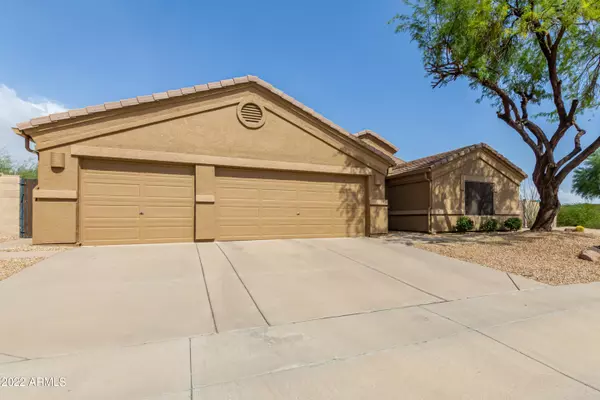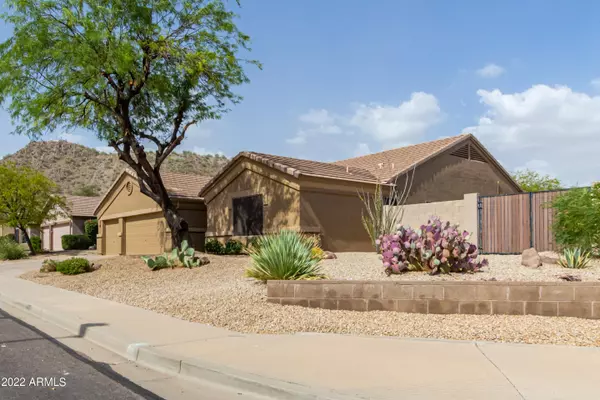For more information regarding the value of a property, please contact us for a free consultation.
Key Details
Sold Price $612,500
Property Type Single Family Home
Sub Type Single Family - Detached
Listing Status Sold
Purchase Type For Sale
Square Footage 2,121 sqft
Price per Sqft $288
Subdivision Saguaro Shadows
MLS Listing ID 6444748
Sold Date 10/12/22
Bedrooms 3
HOA Fees $44/qua
HOA Y/N Yes
Originating Board Arizona Regional Multiple Listing Service (ARMLS)
Year Built 1999
Annual Tax Amount $2,481
Tax Year 2021
Lot Size 10,887 Sqft
Acres 0.25
Property Description
Meticulously Maintained Spacious Home with Glistening POOL in Highly Desirable Saguaro Shadows Neighborhood in the Scenic Foothills of North East Mesa. Located on a PREMIUM Corner LOT with Almost .25 Acres of Land. There is Nothing You Need to Do BUT Move In! 3 Car Garage with RV Gate. FANTASTIC Open Concept Layout with HIGH Ceilings Throughout MOST Rooms. HUGE Family Room with Upgraded and Oversized Chef's Kitchen with an Abundance of Espresso Cabinetry, High End Granite Countertops, SS Appliances, Backsplash, Undermount Sink, Breakfast Bar Easily Fits 5 Chairs and Walk in Pantry. Separate Eat In Area/Dining Room Can Fit the Largest of Tables and Has Beautiful Views of Private Backyard Oasis. Extended Covered Patio Porch with TV Hook Up, Built in BBQ/Grilling Station and Refrigerator. Generous Outdoor Travertine Patio with an Abundance of Space for Lounge Chairs or Sitting Area Perfect for Enjoying Your Resort Style Pool and Soaking in the Arizona Sun or Shade. Perfectly Shaped Curvaceous Pool with Removable Fence and IN POOL Umbrella/Table Seating Area. Professionally Desert Landscaped Makes This Backyard Complete. Sizeable Primary Bedroom Suite with Views of the Pool Features Recently Updated Bathroom with LONG Double Sink Vanity with Granite Countertops, Double Walk In Shower and Generous Size Soaking Tub with Grand Walk in Closet. Two Other Bedrooms Are Located on the Other Side of the Home for Added Privacy and Share the 2nd Full Hall Bathroom with Double Sink Vanity and Tub/Shower Combo. Lots of Storage Options Throughout as Well. Easy Access to the 202 with Restaurants and Shopping Close By. Don't Miss Out on Calling This Home Yours!
Location
State AZ
County Maricopa
Community Saguaro Shadows
Direction From Ellsworth Rd go East on Brown. Turn L on N 96th St. Turn L on E Princess Dr. Turn R on N Leandro Cr. Property is on the right.
Rooms
Master Bedroom Split
Den/Bedroom Plus 3
Separate Den/Office N
Interior
Interior Features Eat-in Kitchen, Breakfast Bar, No Interior Steps, Vaulted Ceiling(s), Kitchen Island, Pantry, Double Vanity, Full Bth Master Bdrm, Separate Shwr & Tub, Granite Counters
Heating Natural Gas
Cooling Refrigeration
Flooring Carpet, Tile
Fireplaces Number No Fireplace
Fireplaces Type None
Fireplace No
Window Features Double Pane Windows
SPA None
Laundry Wshr/Dry HookUp Only
Exterior
Exterior Feature Covered Patio(s)
Garage Dir Entry frm Garage, Electric Door Opener, RV Gate
Garage Spaces 3.0
Garage Description 3.0
Fence Block
Pool Play Pool, Fenced, Private
Utilities Available SRP, SW Gas
Amenities Available Management
Waterfront No
Roof Type Tile
Private Pool Yes
Building
Lot Description Desert Back, Desert Front, Auto Timer H2O Front, Auto Timer H2O Back
Story 1
Builder Name Amberwood
Sewer Public Sewer
Water City Water
Structure Type Covered Patio(s)
New Construction Yes
Schools
Elementary Schools Franklin At Brimhall Elementary
Middle Schools Smith Junior High School
High Schools Skyline High School
School District Mesa Unified District
Others
HOA Name SAGUARO SHADOWS
HOA Fee Include Maintenance Grounds
Senior Community No
Tax ID 220-01-100
Ownership Fee Simple
Acceptable Financing Cash, Conventional, VA Loan
Horse Property N
Listing Terms Cash, Conventional, VA Loan
Financing Conventional
Read Less Info
Want to know what your home might be worth? Contact us for a FREE valuation!

Our team is ready to help you sell your home for the highest possible price ASAP

Copyright 2024 Arizona Regional Multiple Listing Service, Inc. All rights reserved.
Bought with The Firm RE
GET MORE INFORMATION




