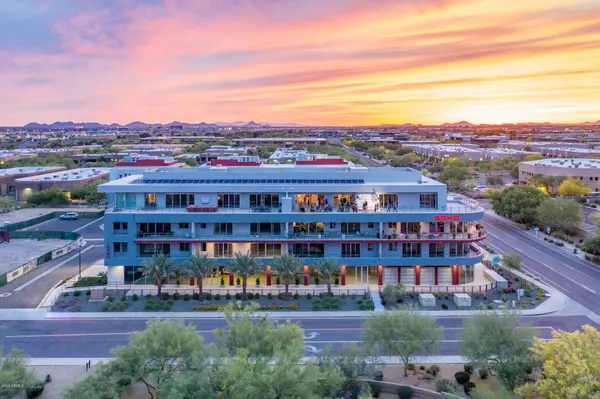For more information regarding the value of a property, please contact us for a free consultation.
Key Details
Sold Price $1,275,000
Property Type Condo
Sub Type Apartment Style/Flat
Listing Status Sold
Purchase Type For Sale
Square Footage 3,520 sqft
Price per Sqft $362
Subdivision Soho Scottsdale Condominium
MLS Listing ID 5911397
Sold Date 01/17/20
Style Contemporary
Bedrooms 3
HOA Fees $250/mo
HOA Y/N Yes
Originating Board Arizona Regional Multiple Listing Service (ARMLS)
Year Built 2017
Annual Tax Amount $2,692
Tax Year 2018
Lot Size 3,545 Sqft
Acres 0.08
Property Description
Welcome to SOHO Scottsdale, where premiere Penthouse living in North Scottsdale can be yours! Luxurious upgrades coupled with advanced technology, security and forward-thinking green features will be appreciated, along with the panoramic city light and mountain views. From the view decks surrounding the Penthouse, you can see all across the Valley of the Sun. From Pinnacle Peak to Camelback and, of course, the McDowells in between. The ultimate live, work and play destination, this home is also zoned commercial and is an ideal set-up for a home office or business. The location is ideal...just steps from Barrett-Jackson, West World, hiking, Ice Den and nearby TPC Scottdale, Phoenix Open, Birds Nest, Scottsdale Quarter and so much more. Location, Luxury, Amenities, Views...Welcome to SOHO!
Location
State AZ
County Maricopa
Community Soho Scottsdale Condominium
Direction Exit 101/ E. Bell Rd; East on Bell Rd to 92nd St; Corner property Bell Rd & 92nd. Right on 92nd and take 1st Driveway Right & Right down ramp to Public Parking. Lockbox-FOB for Gate & Elevator Flr 4.
Rooms
Other Rooms Great Room
Master Bedroom Split
Den/Bedroom Plus 4
Separate Den/Office Y
Interior
Interior Features Breakfast Bar, 9+ Flat Ceilings, Central Vacuum, Drink Wtr Filter Sys, Fire Sprinklers, No Interior Steps, Soft Water Loop, Kitchen Island, Pantry, Bidet, Double Vanity, Full Bth Master Bdrm, Separate Shwr & Tub, High Speed Internet, Smart Home
Heating Natural Gas
Cooling Refrigeration, Programmable Thmstat
Flooring Carpet, Tile, Wood
Fireplaces Number No Fireplace
Fireplaces Type 1 Fireplace, Living Room, None
Fireplace No
Window Features ENERGY STAR Qualified Windows,Double Pane Windows,Low Emissivity Windows,Tinted Windows
SPA None
Laundry Engy Star (See Rmks), Wshr/Dry HookUp Only
Exterior
Exterior Feature Balcony
Garage Dir Entry frm Garage, Electric Door Opener, Separate Strge Area, Assigned, Community Structure, Gated
Garage Spaces 3.0
Garage Description 3.0
Fence None
Pool None
Community Features Community Spa Htd, Community Spa, Community Pool Htd, Community Pool
Utilities Available APS, SW Gas
Amenities Available Management, Rental OK (See Rmks)
Waterfront No
View City Lights, Mountain(s)
Roof Type Reflective Coating,Built-Up,Foam
Private Pool No
Building
Lot Description Corner Lot
Story 4
Builder Name BAHIA LIVE/WORK LOFT&THS LLC
Sewer Sewer in & Cnctd, Public Sewer
Water City Water
Architectural Style Contemporary
Structure Type Balcony
New Construction Yes
Schools
Elementary Schools Desert Canyon Elementary
Middle Schools Desert Canyon Middle School
High Schools Desert Mountain High School
School District Scottsdale Unified District
Others
HOA Name Bahia Work Live
HOA Fee Include Roof Repair,Insurance,Maintenance Grounds,Street Maint,Trash,Roof Replacement,Maintenance Exterior
Senior Community No
Tax ID 217-13-895
Ownership Condominium
Acceptable Financing Cash, Conventional
Horse Property N
Listing Terms Cash, Conventional
Financing Other
Read Less Info
Want to know what your home might be worth? Contact us for a FREE valuation!

Our team is ready to help you sell your home for the highest possible price ASAP

Copyright 2024 Arizona Regional Multiple Listing Service, Inc. All rights reserved.
Bought with Realty ONE Group
GET MORE INFORMATION




