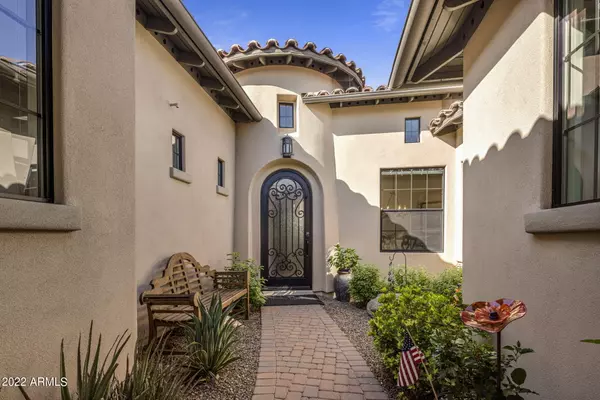For more information regarding the value of a property, please contact us for a free consultation.
Key Details
Sold Price $1,320,000
Property Type Townhouse
Sub Type Townhouse
Listing Status Sold
Purchase Type For Sale
Square Footage 2,459 sqft
Price per Sqft $536
Subdivision Dc Ranch
MLS Listing ID 6448291
Sold Date 10/03/22
Style Ranch
Bedrooms 2
HOA Fees $591/mo
HOA Y/N Yes
Originating Board Arizona Regional Multiple Listing Service (ARMLS)
Year Built 2008
Annual Tax Amount $5,810
Tax Year 2021
Lot Size 6,177 Sqft
Acres 0.14
Property Description
This charming Camelot DC Ranch Villa offers a preferred location and desirability. Stylish finishes throughout include a viking kitchen package, slab granite countertops, and travertine flooring. The eat-in kitchen opens to the sunny and private courtyard. A spacious living room with gas fireplace overlooks the gorgeous private paver patio and backyard hardscape for minimal maintenance with an outdoor firepit and designed with relaxation and entertaining in mind. Backing the greenbelt, location is a short walk to the DC Market place shops and restaurants as well as the DC Ranch Desert Camp Community Center, which includes pools, sports courts, and a gym and is also adjacent to the Country Club at DC Ranch. Offering two beautifully appointed master suites, and an ample den that can also be used as a third bedroom or office. The perfect combination of location and privacy awaits you!
Location
State AZ
County Maricopa
Community Dc Ranch
Direction E on Thompson Peak to Desert Camp. R on Desert Camp, first Right thru gates
Rooms
Other Rooms Guest Qtrs-Sep Entrn, Great Room
Master Bedroom Split
Den/Bedroom Plus 3
Separate Den/Office Y
Interior
Interior Features Walk-In Closet(s), Eat-in Kitchen, Breakfast Bar, 9+ Flat Ceilings, Fire Sprinklers, No Interior Steps, Kitchen Island, Pantry, Double Vanity, Full Bth Master Bdrm, Separate Shwr & Tub, High Speed Internet, Granite Counters
Heating Natural Gas
Cooling Refrigeration, Ceiling Fan(s)
Flooring Carpet, Stone
Fireplaces Type 1 Fireplace, Fire Pit, Living Room, Gas
Fireplace Yes
Window Features Double Pane Windows
SPA Community, Heated, None
Laundry Dryer Included, Inside, Washer Included
Exterior
Exterior Feature Covered Patio(s), Patio, Private Street(s), Private Yard
Parking Features Dir Entry frm Garage, Electric Door Opener, Over Height Garage, Shared Driveway
Garage Spaces 2.0
Garage Description 2.0
Fence Block, Wrought Iron
Pool Community, Heated, None
Community Features Community Media Room, Pool, Golf, Tennis Court(s), Playground, Biking/Walking Path, Clubhouse, Fitness Center
Utilities Available APS, SW Gas
Amenities Available Management
View Mountain(s)
Roof Type Tile
Accessibility Zero-Grade Entry, Accessible Hallway(s)
Building
Lot Description Sprinklers In Rear, Sprinklers In Front, Desert Back, Desert Front, Auto Timer H2O Front, Auto Timer H2O Back
Story 1
Builder Name Camelot
Sewer Public Sewer
Water City Water
Architectural Style Ranch
Structure Type Covered Patio(s), Patio, Private Street(s), Private Yard
New Construction No
Schools
Elementary Schools Copper Ridge Elementary School
Middle Schools Copper Ridge Middle School
High Schools Chaparral High School
School District Scottsdale Unified District
Others
HOA Name Villas @ Desert Camp
HOA Fee Include Pest Control, Front Yard Maint, Common Area Maint, Street Maint
Senior Community No
Tax ID 217-68-678
Ownership Fee Simple
Acceptable Financing Cash, Conventional
Horse Property N
Listing Terms Cash, Conventional
Financing Conventional
Read Less Info
Want to know what your home might be worth? Contact us for a FREE valuation!

Our team is ready to help you sell your home for the highest possible price ASAP

Copyright 2025 Arizona Regional Multiple Listing Service, Inc. All rights reserved.
Bought with Realty ONE Group



