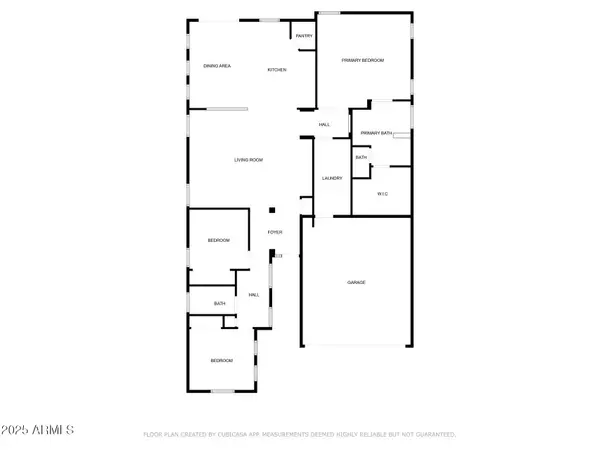OPEN HOUSE
Sat Feb 22, 11:00am - 1:00pm
UPDATED:
02/21/2025 12:23 AM
Key Details
Property Type Single Family Home
Sub Type Single Family - Detached
Listing Status Active
Purchase Type For Sale
Square Footage 1,843 sqft
Price per Sqft $217
Subdivision Phase Ii Parcel 15/19 At Rancho El Dorado
MLS Listing ID 6823664
Style Ranch
Bedrooms 3
HOA Fees $165/qua
HOA Y/N Yes
Originating Board Arizona Regional Multiple Listing Service (ARMLS)
Year Built 2004
Annual Tax Amount $2,367
Tax Year 2024
Lot Size 5,608 Sqft
Acres 0.13
Property Sub-Type Single Family - Detached
Property Description
The kitchen features granite countertops, stainless steel appliances, a pantry, and a reverse osmosis system. A dining nook off the kitchen leads directly to the backyard.
The backyard has been completely remodeled to create a true oasis. Enjoy lush new turf, a putting green, a mural on the block fencing, and pavers installed for a firepit and a hot tub pad. The pool has been upgraded with a high-power saltwater pump, making it the perfect spot to relax and entertain. This home also features paid-off solar and a Tesla charging station, ensuring energy efficiency and modern convenience. Newer flooring runs throughout, with LVP in the main living areas and hallways, and carpet in the bedrooms. It also offers a split floor plan for privacy and a large laundry room with extra space for storage or an additional fridge/freezer.
Located at the north end of Maricopa, this community offers easy access to Hwy 347, reducing commute time to Phoenix.
Don't miss your chance to own this incredible home.
Location
State AZ
County Pinal
Community Phase Ii Parcel 15/19 At Rancho El Dorado
Direction From John Way Pkwy aka Hwy 347 turn onto Lakeview Dr, turn left onto Rancho El Dorado Pkwy. Right onto Goles Dr & left onto W Oakland Dr. 6th house on Left
Rooms
Master Bedroom Split
Den/Bedroom Plus 3
Separate Den/Office N
Interior
Interior Features Breakfast Bar, Drink Wtr Filter Sys, No Interior Steps, Vaulted Ceiling(s), Kitchen Island, Full Bth Master Bdrm, Separate Shwr & Tub, High Speed Internet, Granite Counters
Heating Natural Gas
Cooling Ceiling Fan(s), Programmable Thmstat, Refrigeration
Flooring Carpet, Vinyl, Tile
Fireplaces Number No Fireplace
Fireplaces Type None
Fireplace No
Window Features Sunscreen(s),Dual Pane
SPA None
Exterior
Exterior Feature Covered Patio(s), Private Yard, Storage
Parking Features Dir Entry frm Garage, Electric Door Opener, Electric Vehicle Charging Station(s)
Garage Spaces 2.0
Garage Description 2.0
Fence Block
Pool Variable Speed Pump, Fenced, Private
Community Features Lake Subdivision, Golf, Playground, Biking/Walking Path
Amenities Available Management
Roof Type Tile,Concrete
Private Pool Yes
Building
Lot Description Sprinklers In Rear, Sprinklers In Front, Desert Front, Synthetic Grass Back, Auto Timer H2O Front, Auto Timer H2O Back
Story 1
Builder Name D R Horton
Sewer Private Sewer
Water Pvt Water Company
Architectural Style Ranch
Structure Type Covered Patio(s),Private Yard,Storage
New Construction No
Schools
Elementary Schools Pima Butte Elementary School
Middle Schools Desert Wind Middle School
High Schools Desert Sunrise High School
School District Maricopa Unified School District
Others
HOA Name Rancho El Dorado
HOA Fee Include Insurance,Maintenance Grounds
Senior Community No
Tax ID 512-14-449
Ownership Fee Simple
Acceptable Financing Conventional, FHA, VA Loan
Horse Property N
Listing Terms Conventional, FHA, VA Loan
Virtual Tour https://listing.millcityteamaz.com/ut/42660_W_Oakland_Dr.html

Copyright 2025 Arizona Regional Multiple Listing Service, Inc. All rights reserved.



