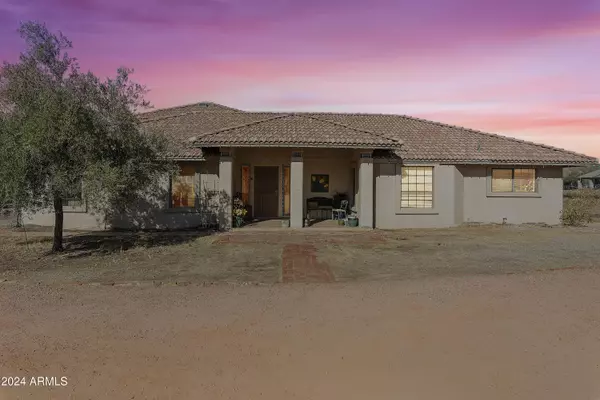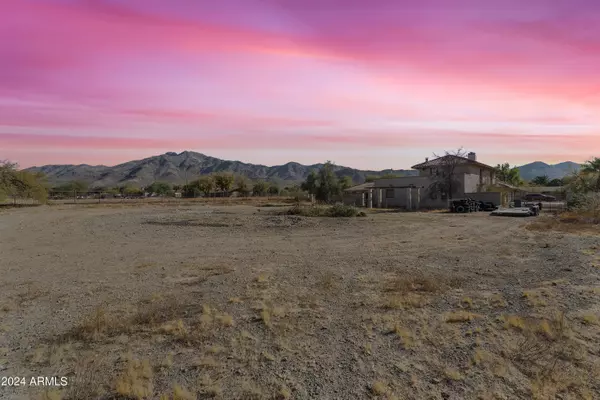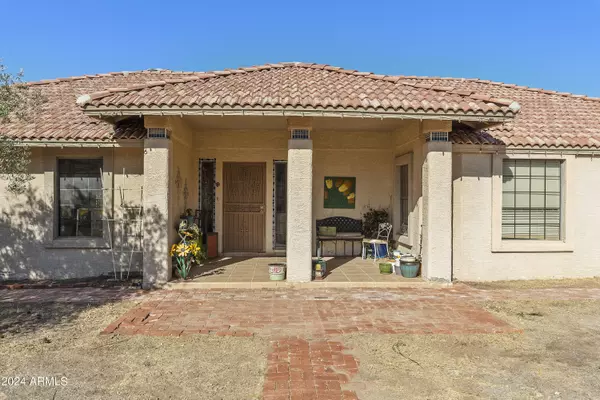UPDATED:
01/19/2025 04:57 AM
Key Details
Property Type Single Family Home
Sub Type Single Family - Detached
Listing Status Active Under Contract
Purchase Type For Sale
Square Footage 4,051 sqft
Price per Sqft $172
Subdivision Orange Valley East
MLS Listing ID 6796673
Style Other (See Remarks)
Bedrooms 4
HOA Y/N No
Originating Board Arizona Regional Multiple Listing Service (ARMLS)
Year Built 1988
Annual Tax Amount $4,688
Tax Year 2024
Lot Size 1.075 Acres
Acres 1.08
Property Description
This expansive home features a thoughtfully designed layout, including three bedrooms, a library, a loft, and three baths in the main house. Cozy up by one of the two fireplaces or step out to the hacienda-inspired center courtyard, where nearly every room on the main floor has a view or direct access.
Adding to its appeal is a rare, attached casita—ideal for multi-generational living, hosting guests, or generating rental income. The casita includes one bedroom, one bath, a living room, and a full kitchen, with a separate entrance and a two-car portico that could easily be converted into a garage or workshop.
The home's layout is perfect for entertaining. The spacious kitchen features a bright breakfast area, a walk-in pantry, and a pass-through to the elegant formal dining room. The 14x18 loft is ideal as a media room, game room, or playroom. Upstairs, the oversized third bedroom includes a fireplace, sitting area, and access to a private balcony. Two additional balconies enhance the exterior's elegance, offering more spaces to enjoy the breathtaking views.
The sprawling acre lot provides endless possibilities, with plenty of room for toys, animals, a pool, or custom outdoor living spaces.
Recent updates include two newer HVAC's.
This property is a blank canvas, full of potential and waiting for your personal touch. Whether you envision a glamorous event venue, a private compound, or the ultimate equestrian retreat, this home offers unparalleled possibilities. This is an incredible opportunity.
Anything of material importance to be verified by the Buyer.
Location
State AZ
County Maricopa
Community Orange Valley East
Direction East on Carver to 43rd Ave. South to Calle Poco. West on Calle Poco to home on the Right. Fully Fenced and Gated.
Rooms
Other Rooms Library-Blt-in Bkcse, Guest Qtrs-Sep Entrn, Loft, Great Room
Master Bedroom Downstairs
Den/Bedroom Plus 7
Separate Den/Office Y
Interior
Interior Features Master Downstairs, 9+ Flat Ceilings, Separate Shwr & Tub, High Speed Internet
Heating Electric
Cooling Ceiling Fan(s), Programmable Thmstat, Refrigeration
Flooring Carpet, Tile
Fireplaces Type Other (See Remarks), 2 Fireplace, Living Room
Fireplace Yes
SPA None
Exterior
Exterior Feature Balcony, Patio, Private Yard
Parking Features Dir Entry frm Garage, Electric Door Opener, Extnded Lngth Garage
Garage Spaces 3.0
Carport Spaces 2
Garage Description 3.0
Fence Chain Link
Pool None
Landscape Description Flood Irrigation
Amenities Available Not Managed, None
View City Lights, Mountain(s)
Roof Type Tile
Private Pool No
Building
Lot Description Dirt Front, Dirt Back, Gravel/Stone Front, Gravel/Stone Back, Flood Irrigation
Story 2
Builder Name Custom
Sewer Septic in & Cnctd
Water City Water
Architectural Style Other (See Remarks)
Structure Type Balcony,Patio,Private Yard
New Construction No
Schools
Elementary Schools Laveen Elementary School
Middle Schools Laveen Elementary School
High Schools Cesar Chavez High School
School District Phoenix Union High School District
Others
HOA Fee Include No Fees
Senior Community No
Tax ID 300-77-002-K
Ownership Fee Simple
Acceptable Financing Conventional
Horse Property Y
Listing Terms Conventional

Copyright 2025 Arizona Regional Multiple Listing Service, Inc. All rights reserved.



