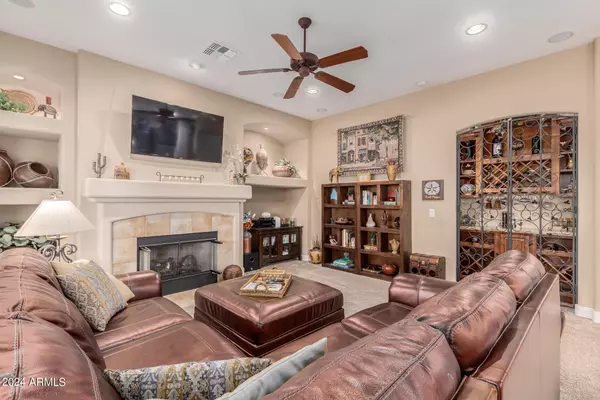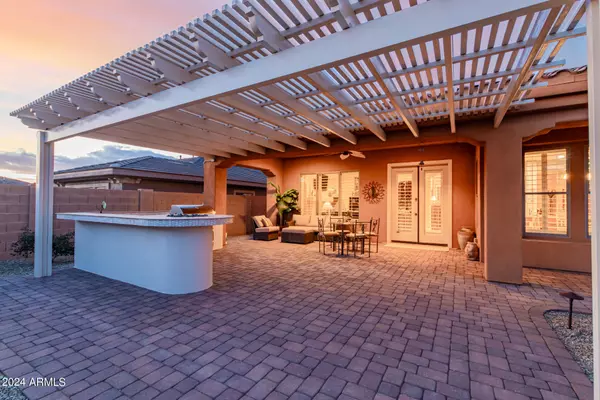
UPDATED:
11/21/2024 06:49 PM
Key Details
Property Type Single Family Home
Sub Type Single Family - Detached
Listing Status Active
Purchase Type For Sale
Square Footage 2,700 sqft
Price per Sqft $233
Subdivision Estrella Mountain Ranch Parcel 95B
MLS Listing ID 6764643
Style Santa Barbara/Tuscan
Bedrooms 4
HOA Fees $192/mo
HOA Y/N Yes
Originating Board Arizona Regional Multiple Listing Service (ARMLS)
Year Built 2006
Annual Tax Amount $4,574
Tax Year 2023
Lot Size 8,551 Sqft
Acres 0.2
Property Description
w/stone accents, low maintenance landscape, & a 3 car garage! Discover an elegant interior boasting
graceful archways, plantation shutters, recessed lighting, soft carpet in all the right places, and warm
palette throughout. The formal dining room, w/its dazzling chandelier, is sure to delight your guest! You'll
also find a spacious living area w/a dry bar and a fireplace to keep you warm during the winter months.
The gorgeous kitchen is equipped w/everything the aspiring chef needs, staggered cabinetry w/crown
molding, a pantry, granite counters, tile backsplash, SS appliances such as a wall oven, an island
complete w/a breakfast bar, and a breakfast nook. #Location is ideal!! You'll love the primary bedroom, boasting private outdoor access, a large walk-in closet, and a
lavish ensuite w/dual vanities & a makeup table with spa amenities- SNAIL shower and Garden
tub. Laundry room includes built-in cabinetry and a convenient utility sink. Finally, the wonderful
backyard showcases a covered patio, extended paver seating areas, an attached pergola, and
a built-in BBQ perfect for a cookout w/friends & loved ones! Split Floor plan / with Front
Courtyard & a Gated golf course community (THE FAIRWAYS at ESTRELLA MOUNTAIN).
ahh.. have peace of mind with energy efficiency- Brand NEW HVAC system installed April
2024! WOW - SOLAR savings..$$$!!. Cul De Sac private street- What are you waiting for? Act
now
Location
State AZ
County Maricopa
Community Estrella Mountain Ranch Parcel 95B
Direction Head west on Westar Dr, Turn right onto Sidewinder Dr, Turn left onto Ocotillo Ave, Turn right onto Juniper Dr, Turn left onto 181st Dr. Property will be on the right.
Rooms
Other Rooms Great Room
Master Bedroom Split
Den/Bedroom Plus 4
Separate Den/Office N
Interior
Interior Features Eat-in Kitchen, Breakfast Bar, 9+ Flat Ceilings, No Interior Steps, Kitchen Island, Pantry, Double Vanity, Full Bth Master Bdrm, Separate Shwr & Tub, High Speed Internet, Granite Counters
Heating Natural Gas
Cooling Refrigeration, Ceiling Fan(s)
Flooring Carpet, Tile
Fireplaces Number 1 Fireplace
Fireplaces Type 1 Fireplace, Living Room, Gas
Fireplace Yes
Window Features Sunscreen(s),Dual Pane,Low-E
SPA None
Exterior
Exterior Feature Covered Patio(s), Patio, Private Yard, Built-in Barbecue
Garage Dir Entry frm Garage, Electric Door Opener, Over Height Garage
Garage Spaces 3.0
Garage Description 3.0
Fence Block
Pool None
Community Features Gated Community, Pickleball Court(s), Community Pool Htd, Community Pool, Lake Subdivision, Community Media Room, Golf, Tennis Court(s), Playground, Biking/Walking Path, Clubhouse, Fitness Center
Amenities Available FHA Approved Prjct, Management, Rental OK (See Rmks), VA Approved Prjct
Roof Type Tile
Accessibility Accessible Door 32in+ Wide, Accessible Hallway(s)
Private Pool No
Building
Lot Description Sprinklers In Rear, Sprinklers In Front, Desert Back, Desert Front, Cul-De-Sac
Story 1
Builder Name TW Lewis
Sewer Public Sewer
Water City Water
Architectural Style Santa Barbara/Tuscan
Structure Type Covered Patio(s),Patio,Private Yard,Built-in Barbecue
New Construction No
Schools
Elementary Schools Westar Elementary School
Middle Schools Westar Elementary School
High Schools Estrella Foothills High School
School District Buckeye Union High School District
Others
HOA Name Villages Comm. Assoc
HOA Fee Include Maintenance Grounds
Senior Community No
Tax ID 400-80-231
Ownership Fee Simple
Acceptable Financing Conventional, 1031 Exchange, FHA, VA Loan
Horse Property N
Listing Terms Conventional, 1031 Exchange, FHA, VA Loan

Copyright 2024 Arizona Regional Multiple Listing Service, Inc. All rights reserved.
GET MORE INFORMATION




