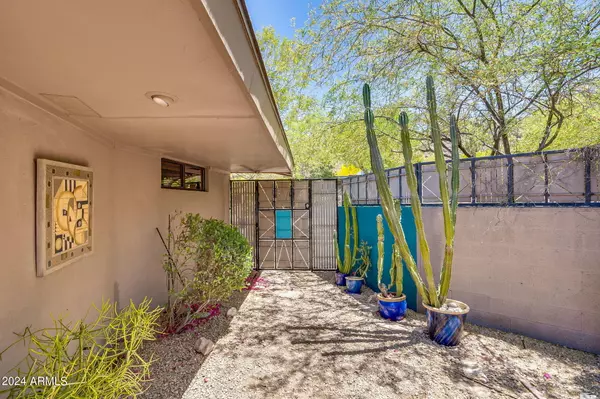
UPDATED:
11/10/2024 08:19 AM
Key Details
Property Type Single Family Home
Sub Type Single Family - Detached
Listing Status Active
Purchase Type For Sale
Square Footage 2,834 sqft
Price per Sqft $282
Subdivision Ocotillo Hills
MLS Listing ID 6704850
Style Ranch
Bedrooms 3
HOA Y/N No
Originating Board Arizona Regional Multiple Listing Service (ARMLS)
Year Built 1960
Annual Tax Amount $2,761
Tax Year 2023
Lot Size 0.319 Acres
Acres 0.32
Property Description
Freshly painted exterior paved walking path to your new home; Come discover this hidden GEM!! Artsy District in Ocotillo Hills
Nestled in an incredible mountain range community. This stunning property with a beautiful setting! The combination of mountain views, designer walls, and outdoor amenities like a pool and outdoor shower creates a truly captivating atmosphere. The interior features such wood beams, brick walls with a fireplace adds a touch of elegance and charm to the home, making it a cozy and welcoming space.The spacious layout and various splits in the home offer flexibility and room for personalization to suit different lifestyles. Overall, it seems like a unique and artsy home that has a lot to offer to those looking for a special living experience.
Location
State AZ
County Maricopa
Community Ocotillo Hills
Direction 12th Street north to Mountain View turn east then north on 17th St home on the westside
Rooms
Other Rooms Family Room
Den/Bedroom Plus 3
Separate Den/Office N
Interior
Interior Features Eat-in Kitchen, Drink Wtr Filter Sys, Vaulted Ceiling(s), Wet Bar, Kitchen Island, Pantry, Double Vanity, Separate Shwr & Tub, High Speed Internet, Granite Counters
Heating Natural Gas
Cooling Refrigeration, Evaporative Cooling
Flooring Carpet, Laminate, Tile
Fireplaces Number 1 Fireplace
Fireplaces Type 1 Fireplace, Living Room
Fireplace Yes
Window Features Dual Pane
SPA None
Laundry WshrDry HookUp Only
Exterior
Exterior Feature Covered Patio(s), Patio, Private Yard
Garage Electric Door Opener, Separate Strge Area, Detached
Garage Spaces 2.0
Garage Description 2.0
Fence Block
Pool Play Pool, Heated, Lap, Private
Community Features Biking/Walking Path
Amenities Available None
Waterfront No
View Mountain(s)
Roof Type Composition,Rolled/Hot Mop
Private Pool Yes
Building
Lot Description Sprinklers In Rear, Sprinklers In Front, Desert Front, Grass Back, Auto Timer H2O Front, Auto Timer H2O Back
Story 1
Builder Name UNK
Sewer Septic Tank
Water City Water
Architectural Style Ranch
Structure Type Covered Patio(s),Patio,Private Yard
Schools
Elementary Schools Mercury Mine Elementary School
Middle Schools Shea Middle School
High Schools Shadow Mountain High School
School District Paradise Valley Unified District
Others
HOA Fee Include No Fees
Senior Community No
Tax ID 165-08-023
Ownership Fee Simple
Acceptable Financing Conventional, FHA, VA Loan
Horse Property N
Listing Terms Conventional, FHA, VA Loan

Copyright 2024 Arizona Regional Multiple Listing Service, Inc. All rights reserved.
GET MORE INFORMATION




